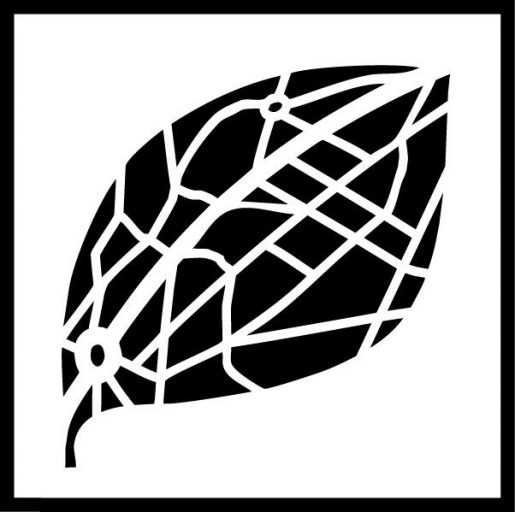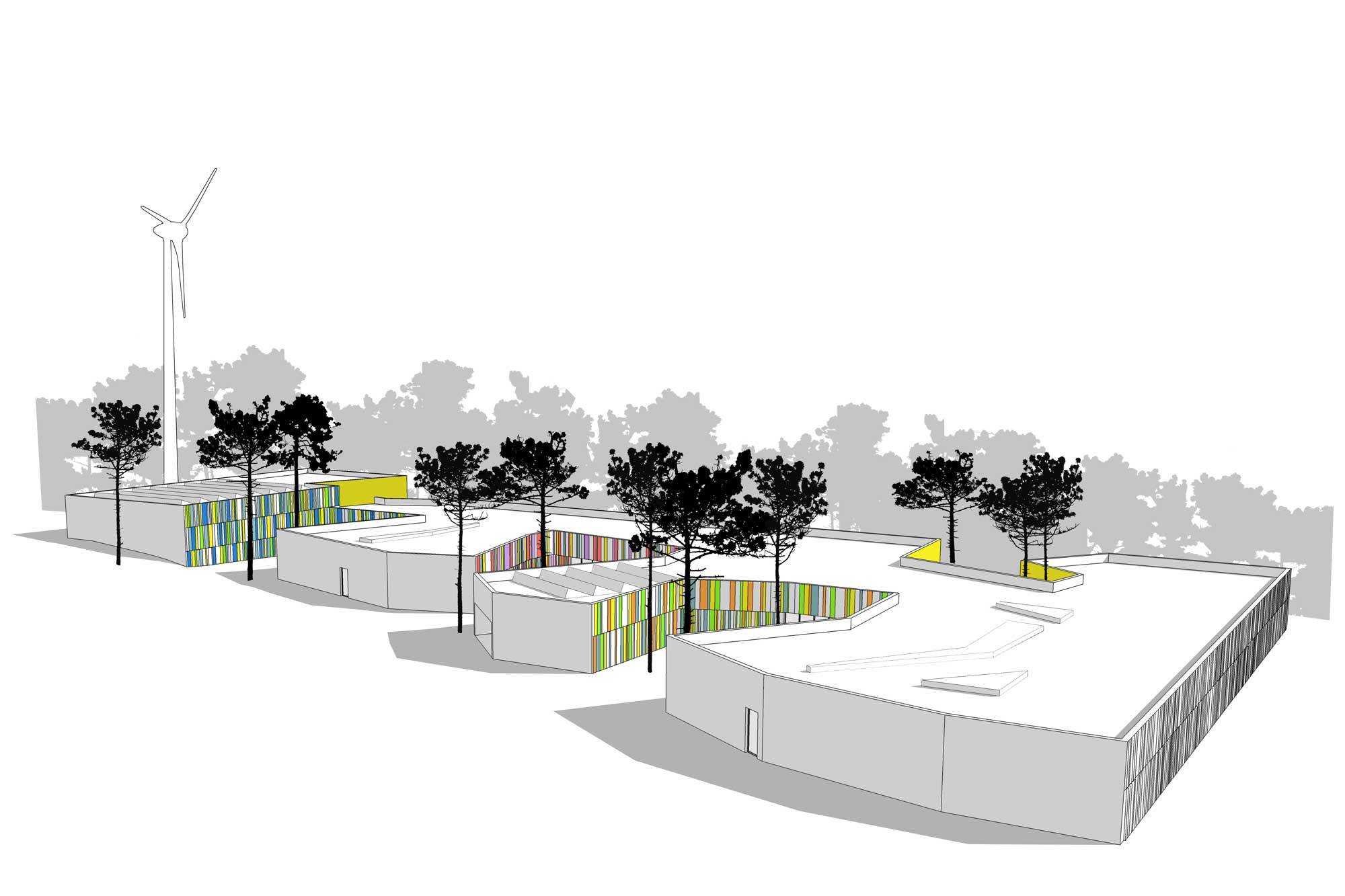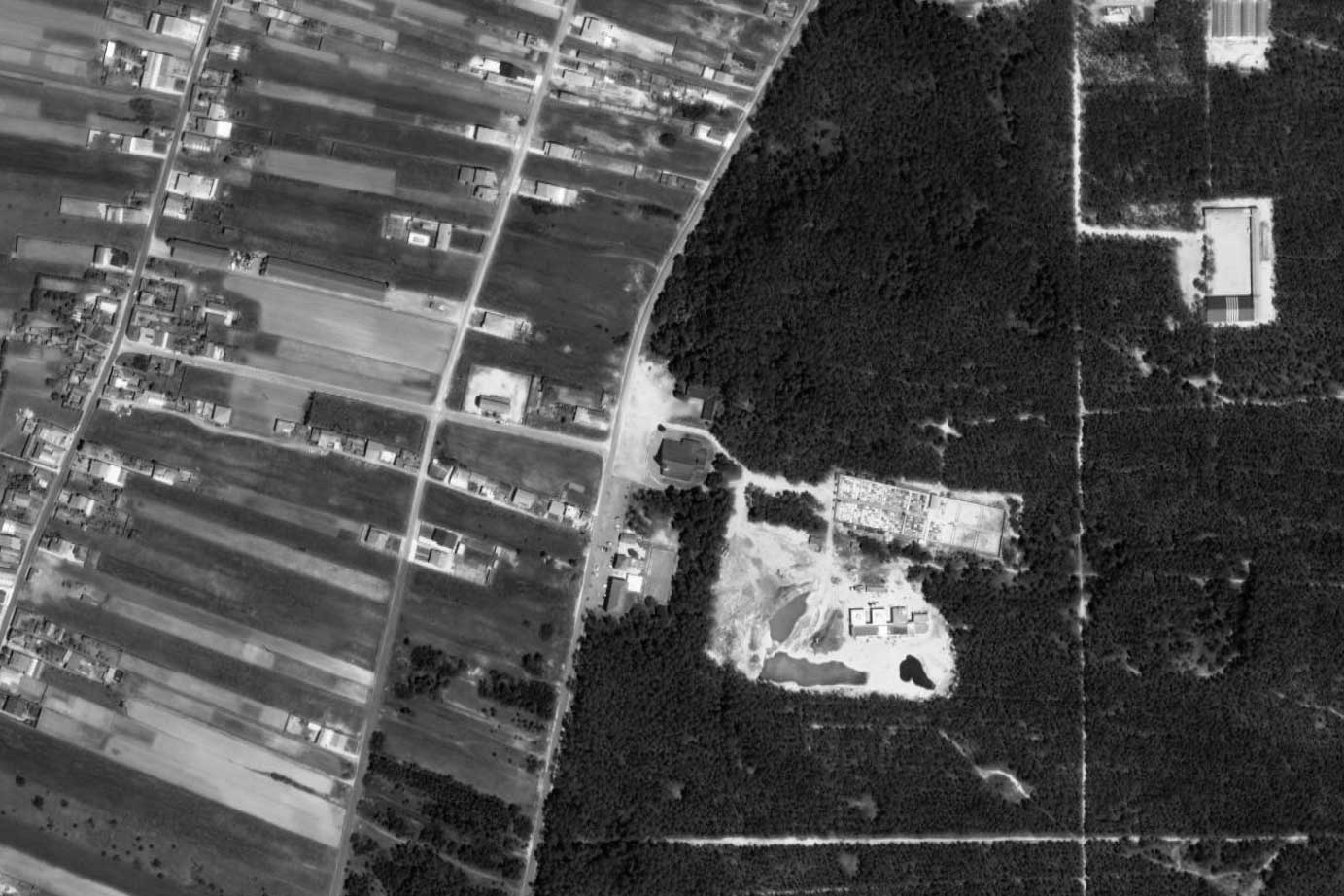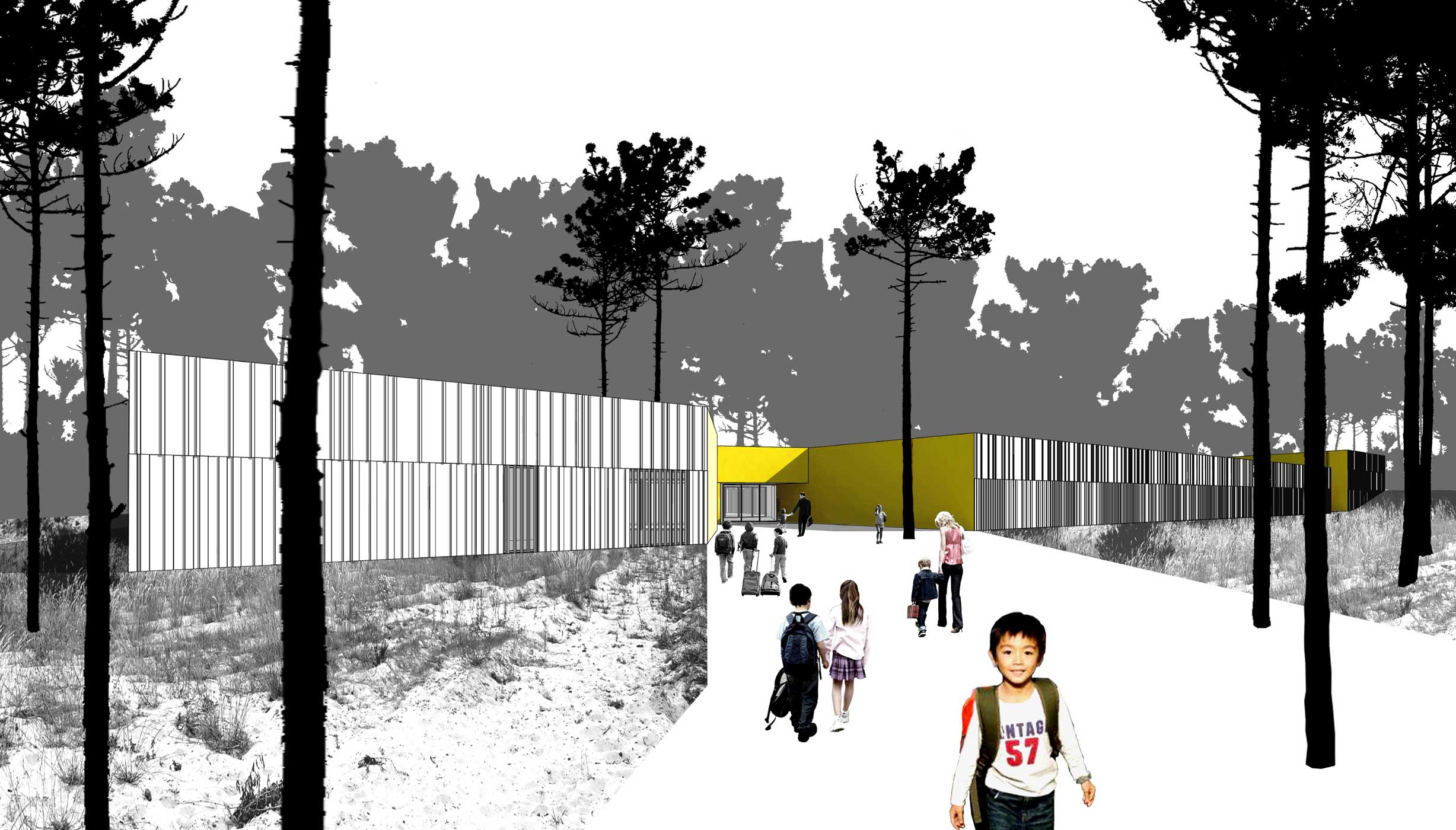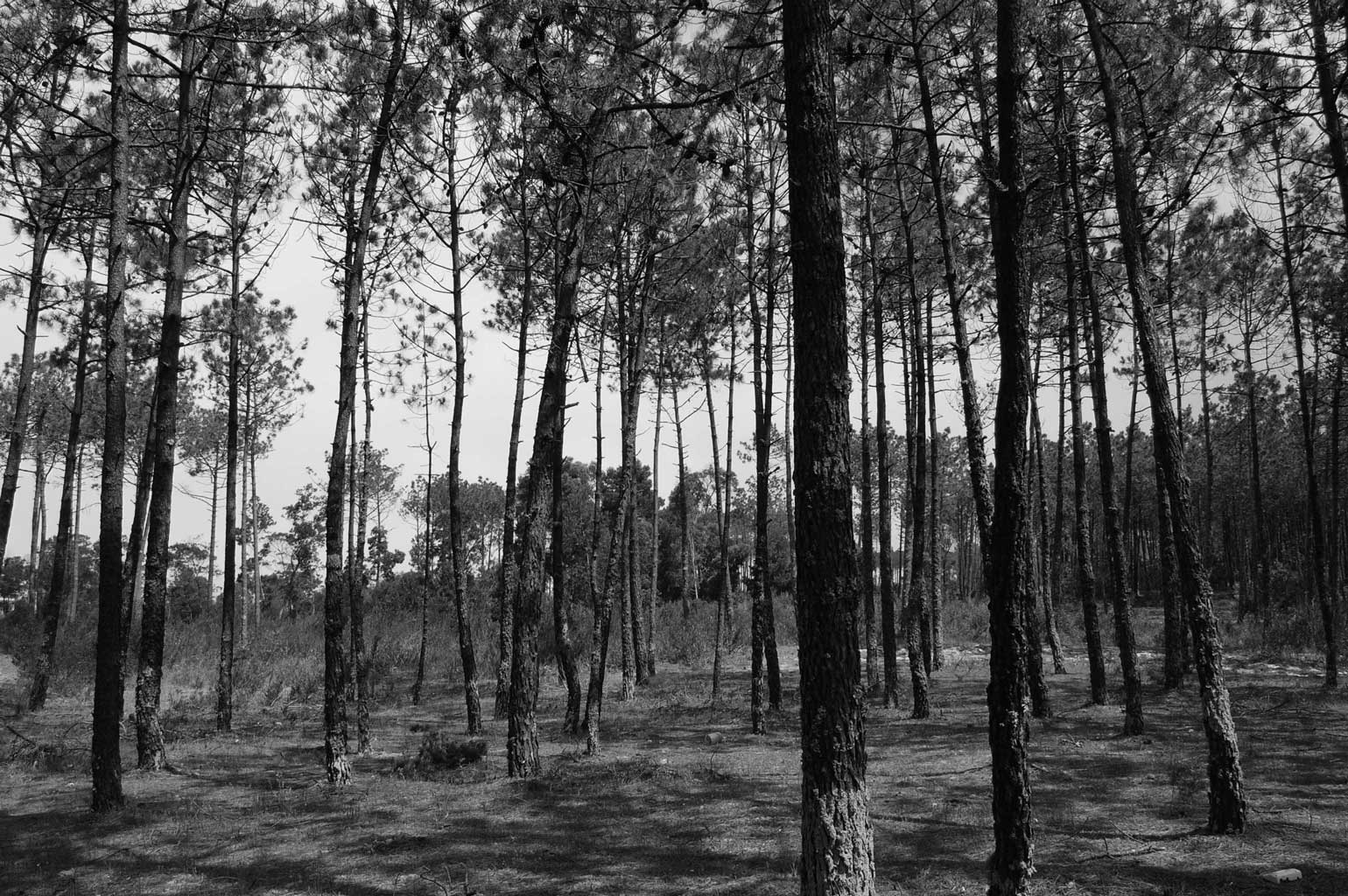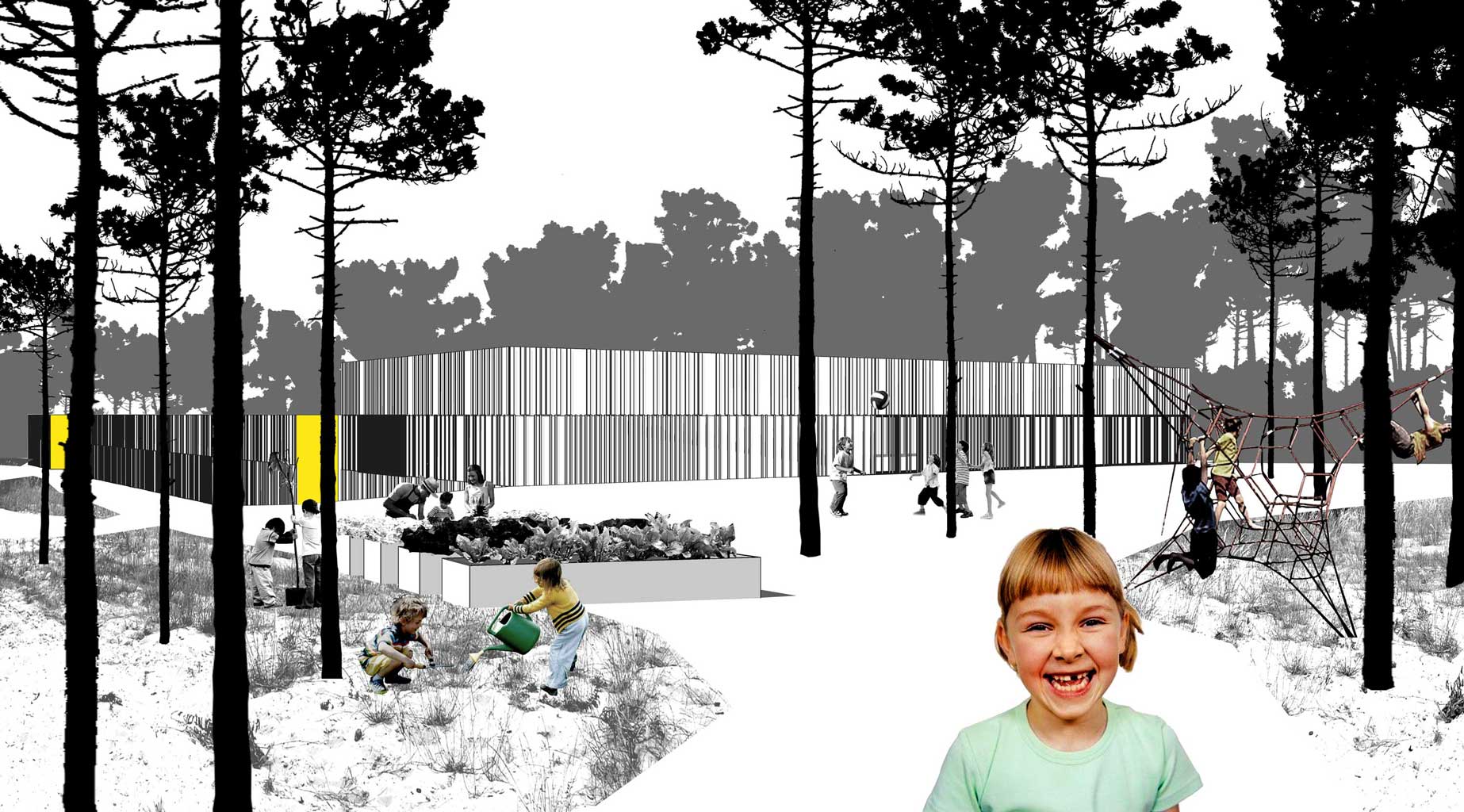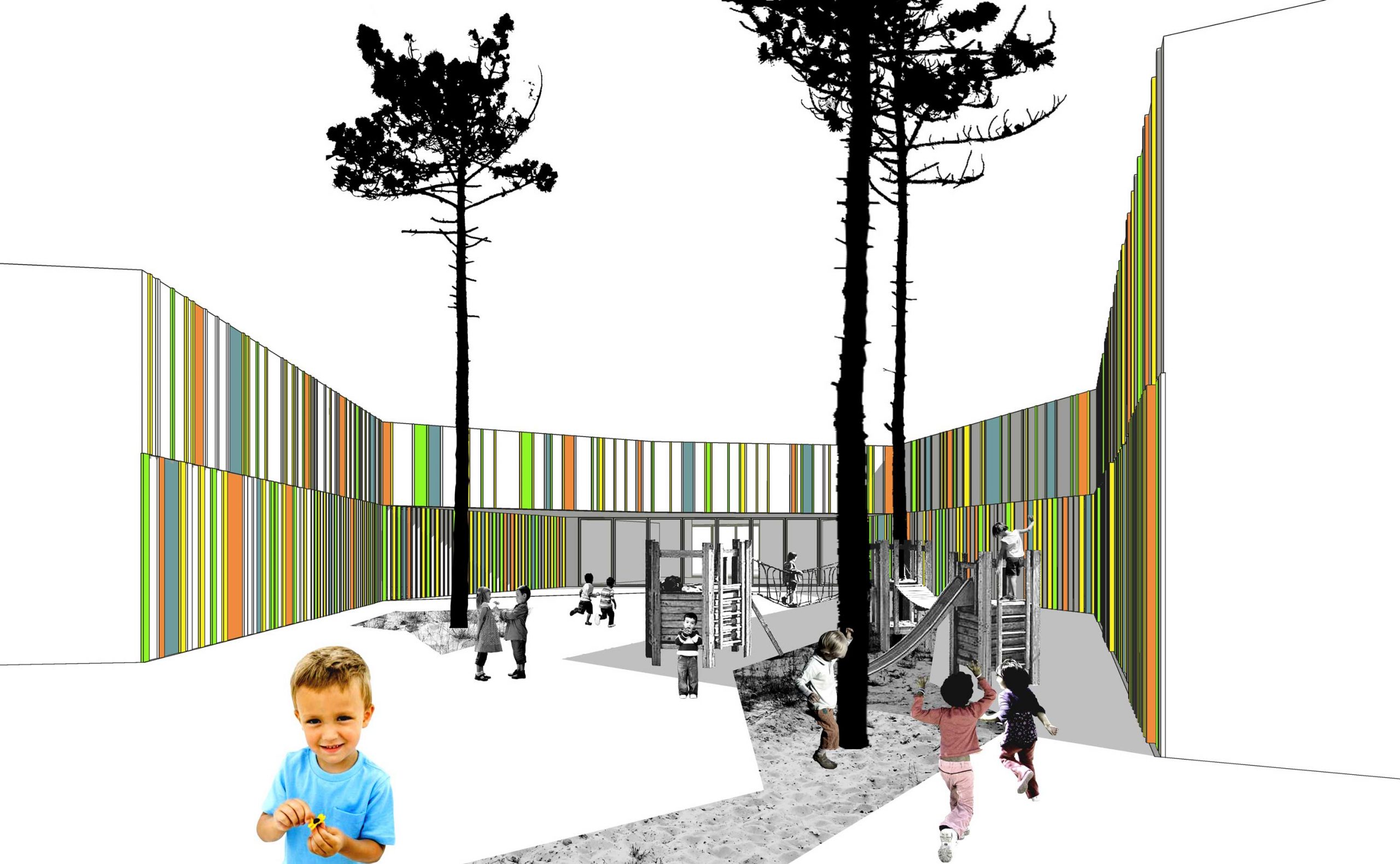Project Description
Competition
Vagos, Portugal
2008
Câmara Municipal de Vagos
Maria Amarante
Marta Campos
Conceição Mestre
Daniel Magalhães
Alea Soares
Gafanha da Boa Nova School
The assigned plot for the School is set next to a protected pine forest.To try to minimize the impact of building in this landscape, the School is cut out between the trees, allowing for a horizontal continuity of the forest.
The proposed cut out shape is also the result of the several functional areas of the building. These are articulated in a clear subdivision: preschool, elementary school, common areas and library, and the gymnasium.
The different environments are designed to stimulate the senses, with color and texture. Different “sites” are created to promote different ways of socialization, valuing the connections between indoor and outdoor spaces, the diversity of spaces and functions, allowing for social coexistence as well as introspection and meditation.
We propose the combination of a neutral base as an outside skin, taking advantage of the texture of concrete, with strong colors inside the volume. The entries are marked with flat colors and multi colored stripes design the different environments of each patio.
The design guaranties an energy passive building, based on concepts of bio climatic architecture: sun exposure, shading, thermal inertia, ventilation and natural light, and the balance of the building’s energy consumption with the contribution of renewable energy.
