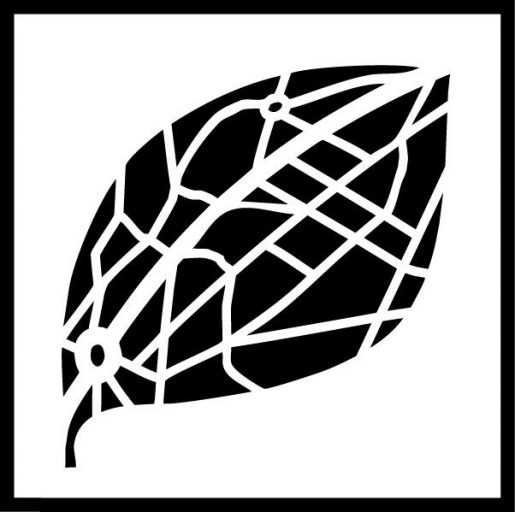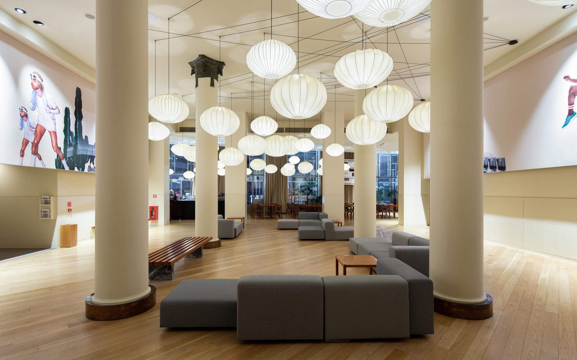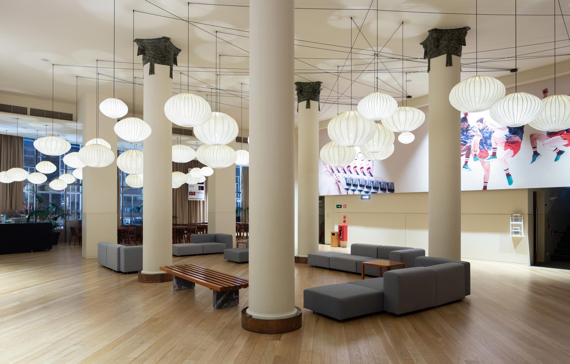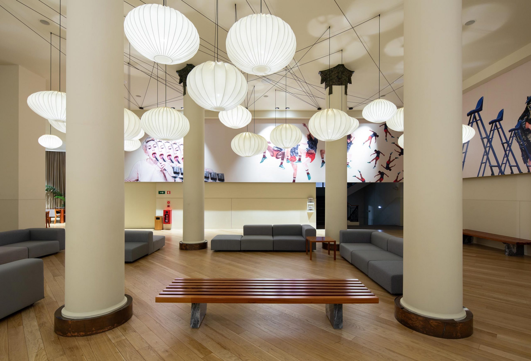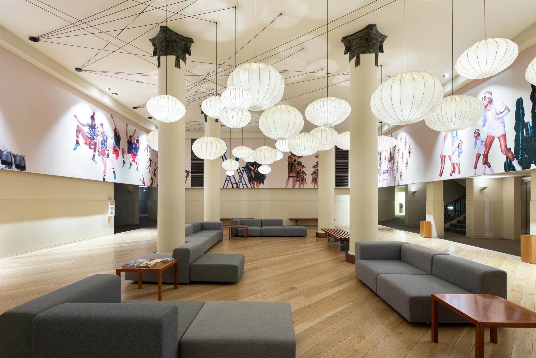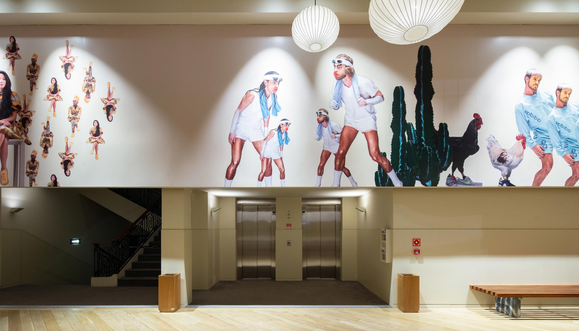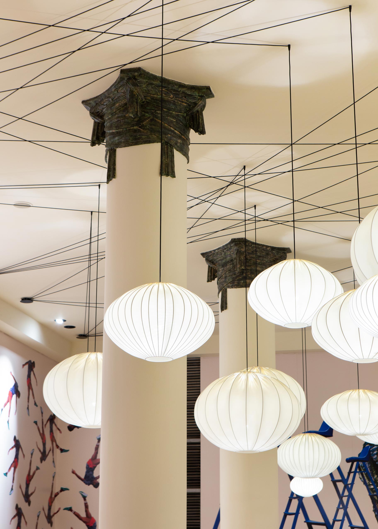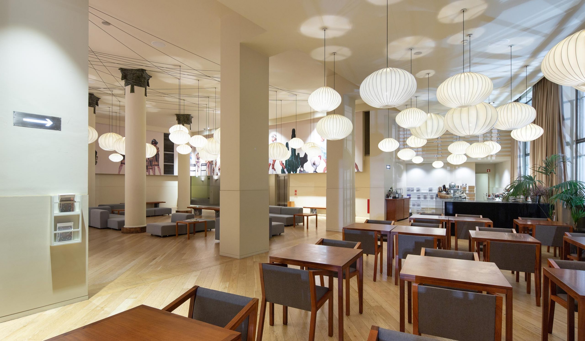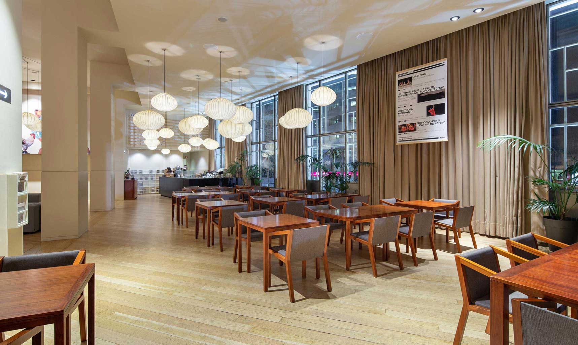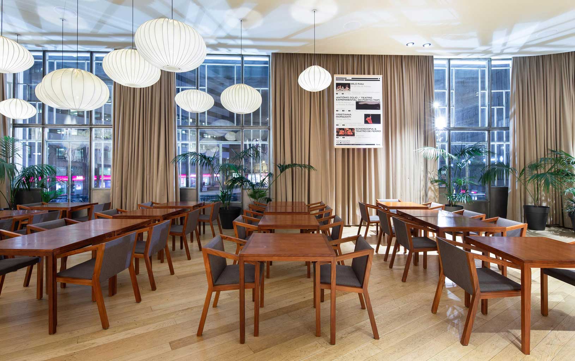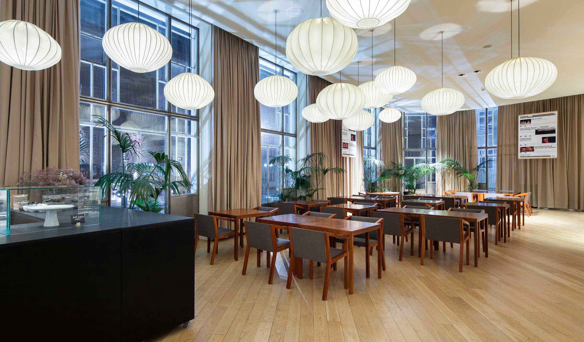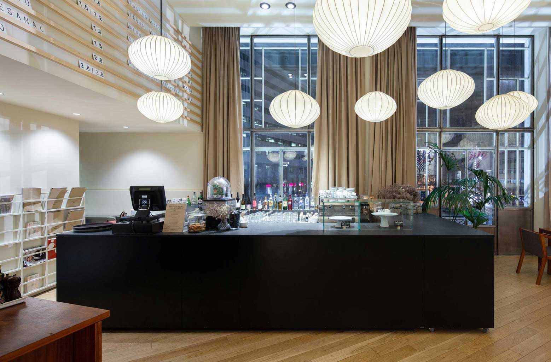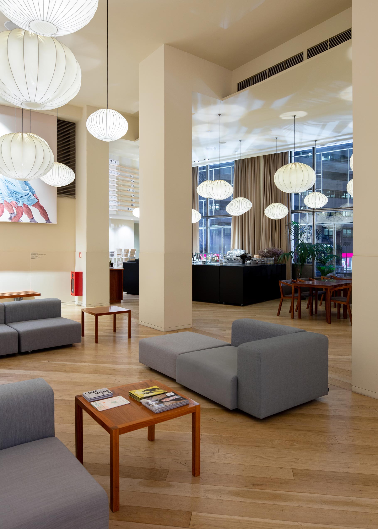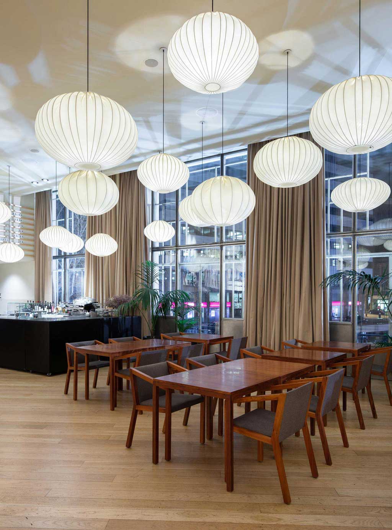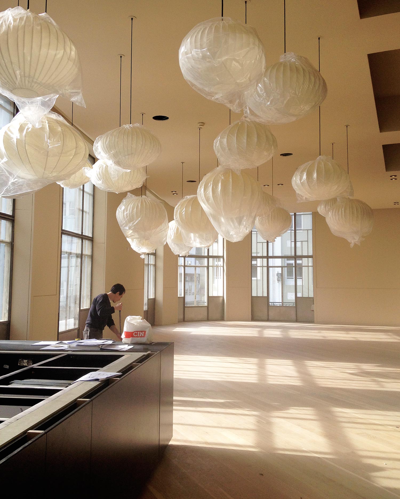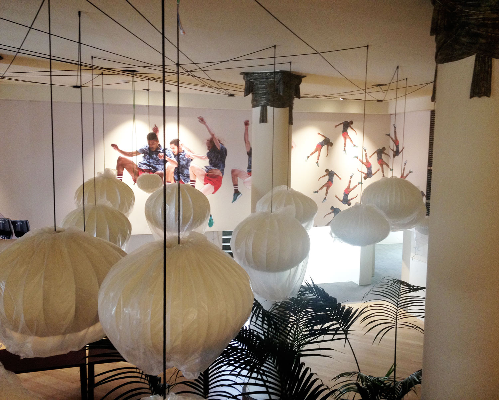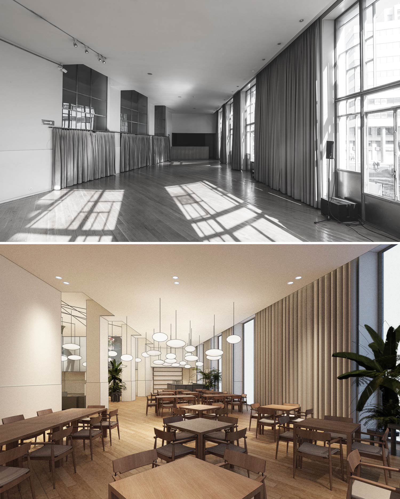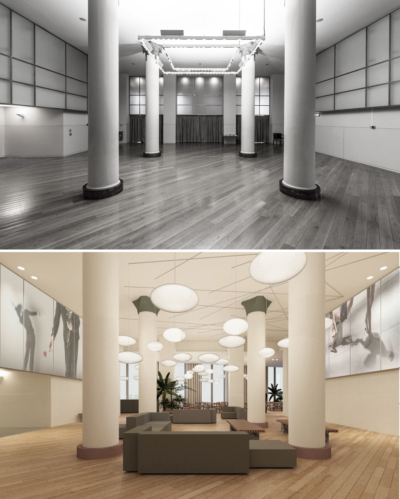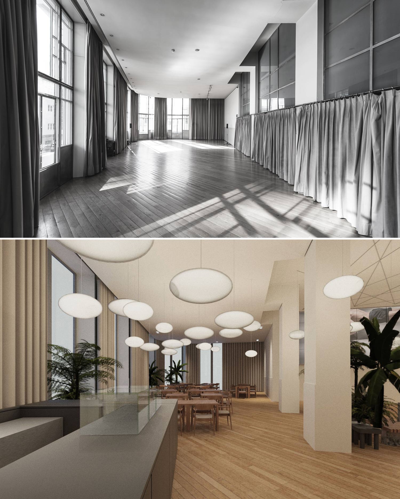Project Description
cultural
Porto, Portugal
2017
Município do Porto
Conceição Mestre Maria Amarante
Paula Rainha (Synapse)
OHM-E - Gabinete de Engenharia Electrotécnica Lda
Grupo MP - Marcelo Peixoto & Irmão S.A.
Teatro Municipal do Porto Cirurgias Urbanas Alexander Bogorodskiy Photoshoot.pt Architectural Photography
http://teatromunicipaldoporto.pt/
Café Teatro Rivoli
The need to re-design the lobby and cafe of the Teatro Municipal Rivoli comes from the lack of a common gathering room for the audience, where one could comfortably wait for the beginning of the shows and simultaneously enjoy the cafeteria.The project aimed to restructure both these spaces, uniting them in both form and function, and allowing a flexible use that could be reconfigured according to the Theater’s events. Our solution also uses modular structures that can be easily and quickly moved to organize the space in different configurations.
Taking these premises in account, it became clear that the lighting system needed to be adjusted, including the creation of new decorative light fixtures that reflect the new nature of both spaces. The entire electrical and telecommunication infrastructure was also completely reformed to allow the different uses of the space.
In this way, this space became the main gathering point of the Theater, also hosting other activities such as lectures, concerts, shows or exhibitions.
