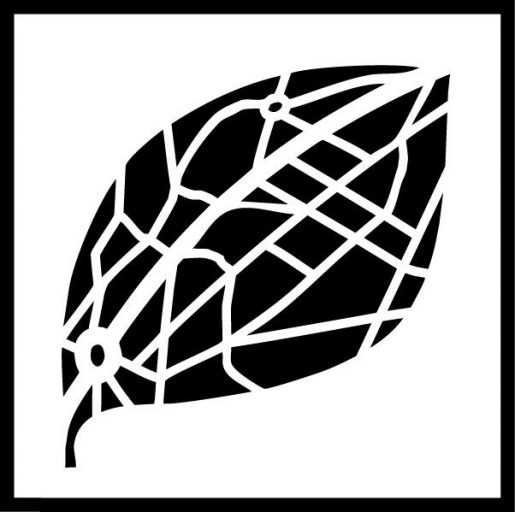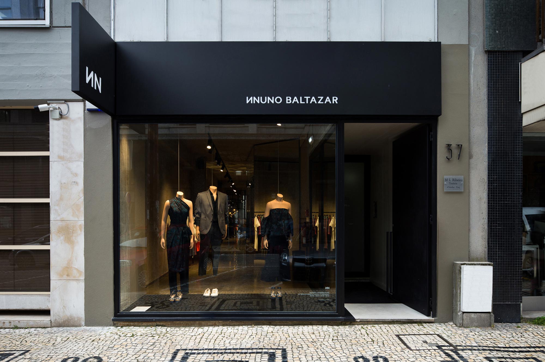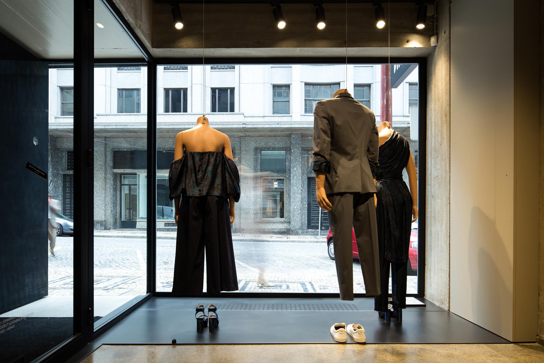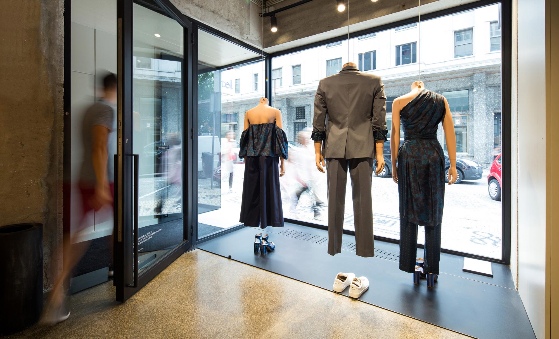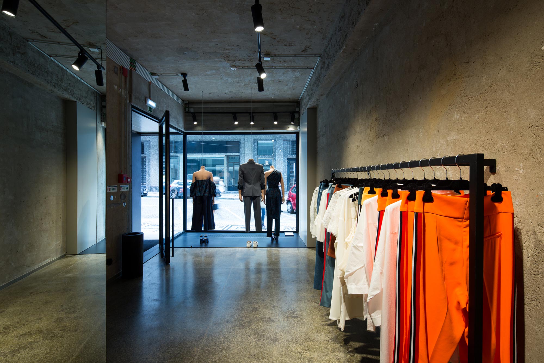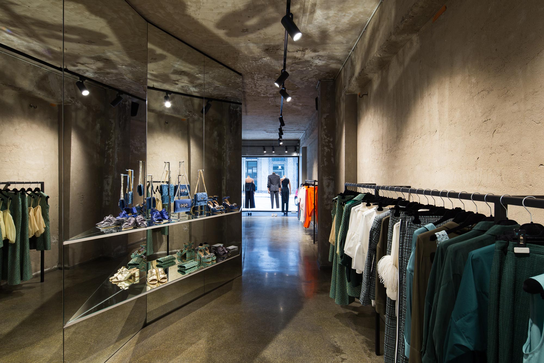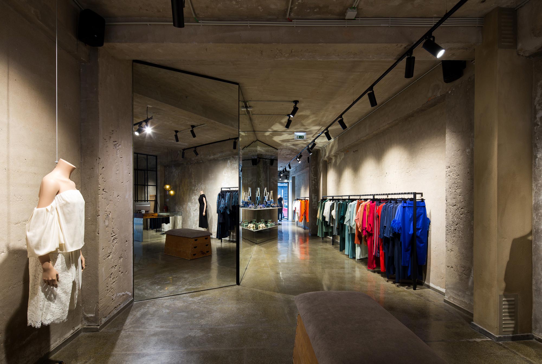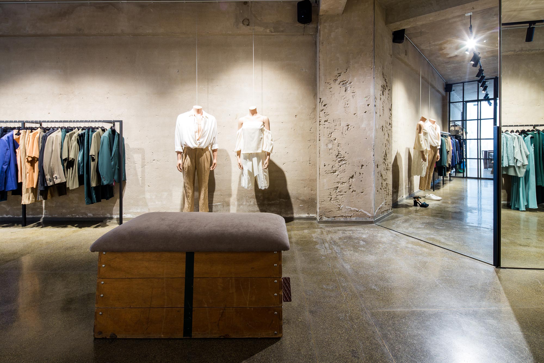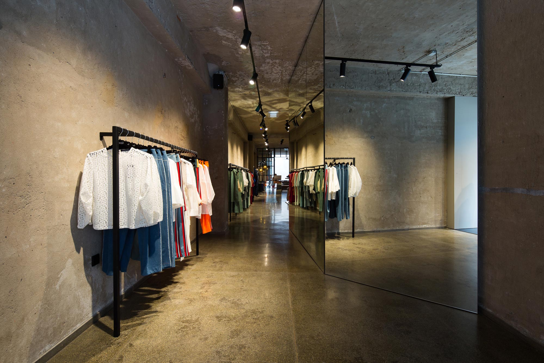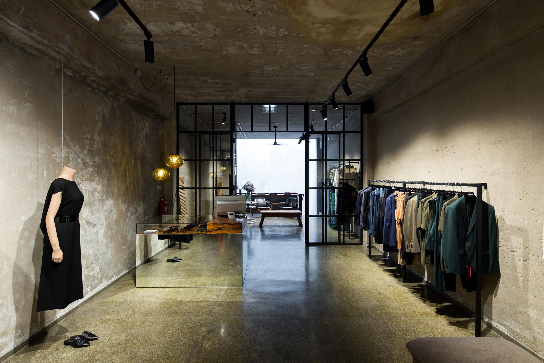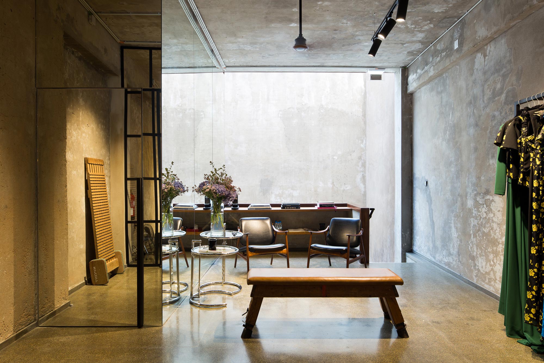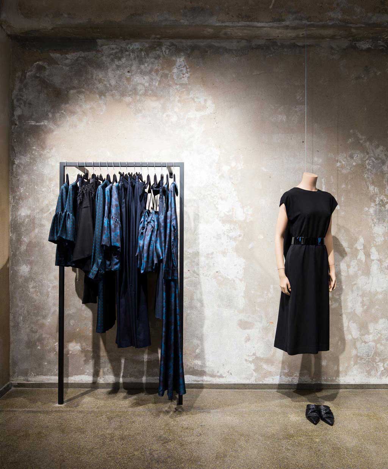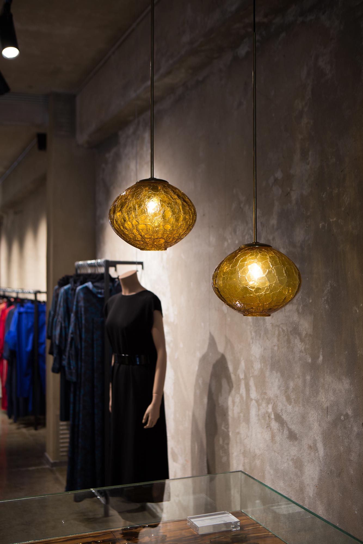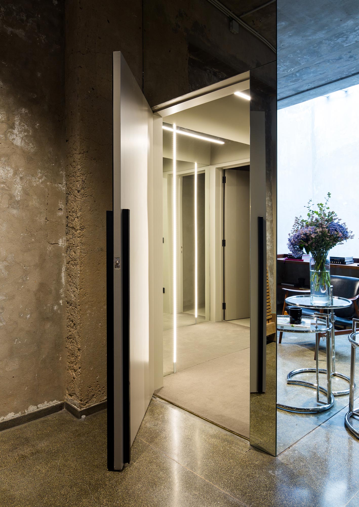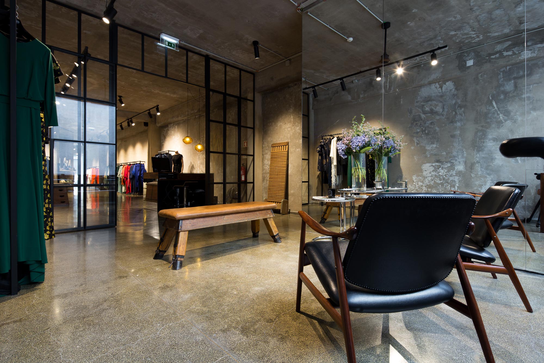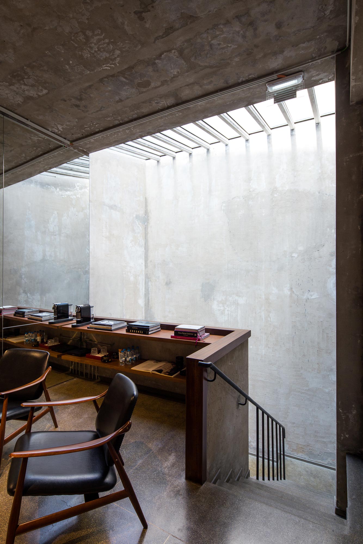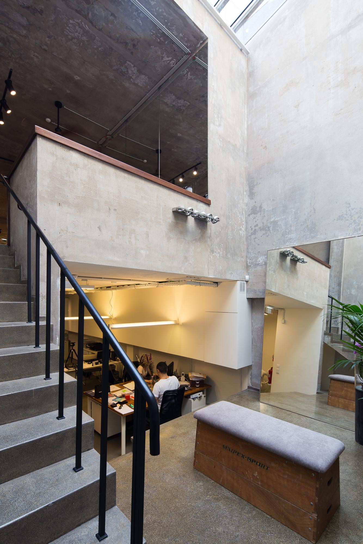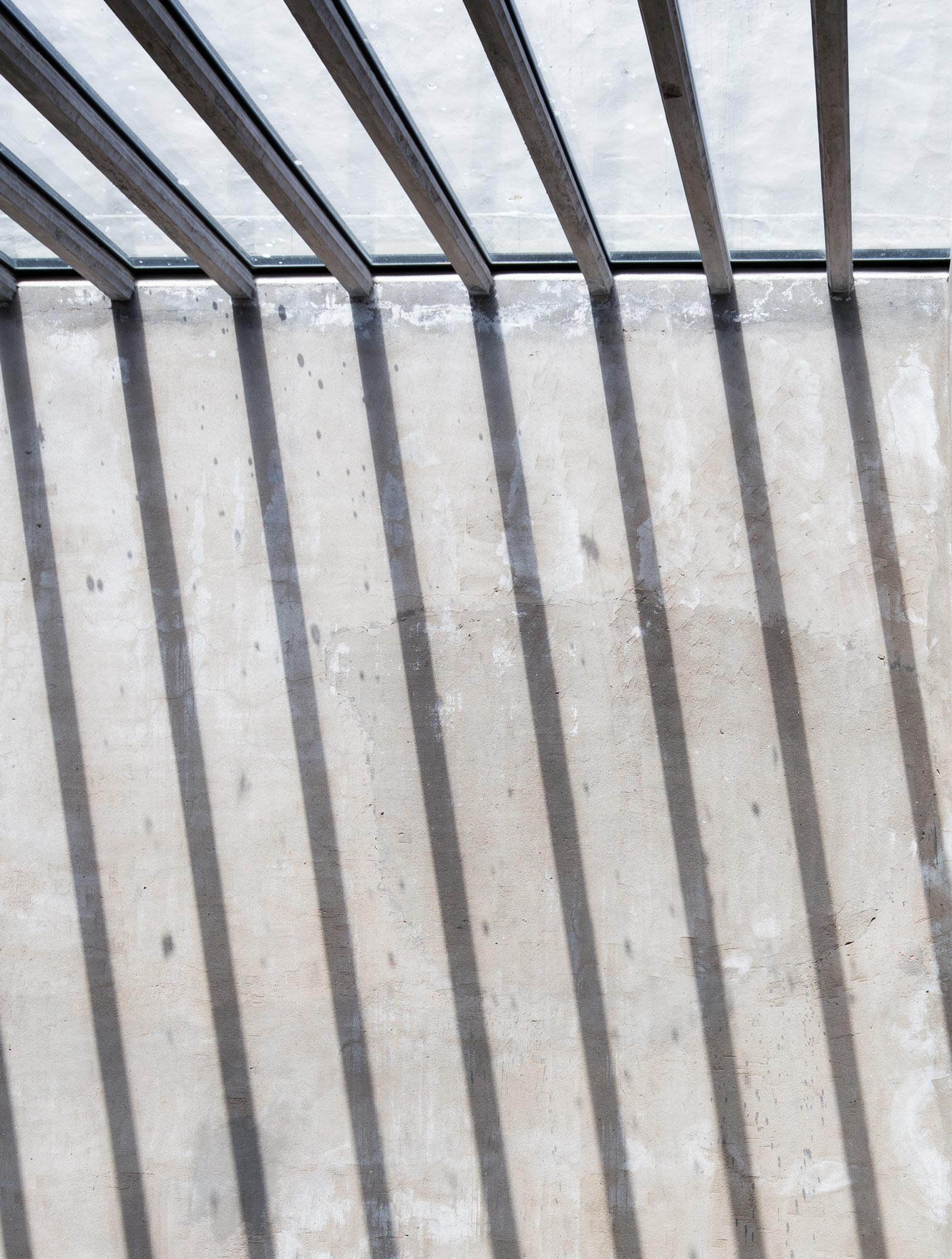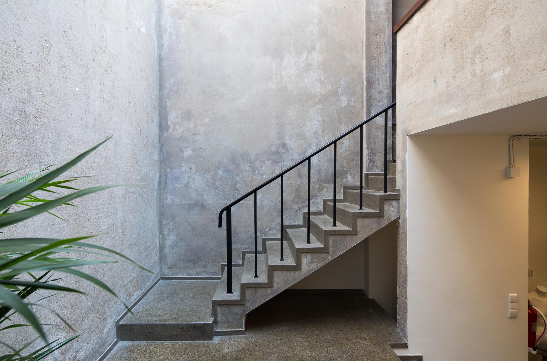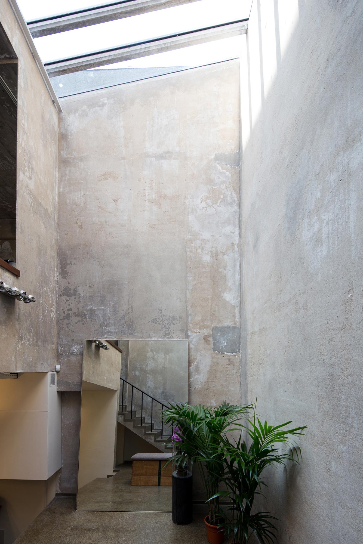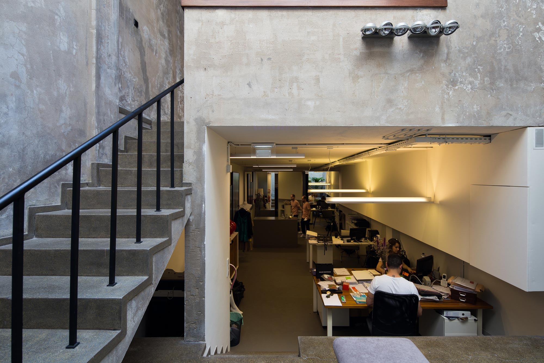Project Description
stores
Porto, Portugal
2018
Nuno Baltazar
Conceição Mestre
Maria Amarante
Paula Rainha (Synapse)
Cirurgias Urbanas II,
Arquitectura e Reabilitação
Cirurgias Urbanas
Alexander Bogorodskiy
Photoshoot.pt Architectural Photography
Nuno Baltazar Store
Undress to dress was the theme. To create a space free of ornament, raw, where the stains created by time are part of the setting. Structure and infrastructure remain visible. The collections are the protagonist: the delicate textures and colors of the fabrics stand out from the monochrome roughness of the space made of concrete, iron and glass.Located at the heart of downtown Porto in a building from the 70’s, the space of the store, a ground floor and basement, was empty and degraded. The plan had a difficult geometry, long and narrow.
The program was naturally organized, with the store on the ground floor and office and design studio at the basement.
Function was the most important aspect of the intervention. Raw surfaces were exposed after striping the space of the existing finish.
Two glass volumes hide the functional areas of store, such as the fitting rooms. Designed in multiple planes, these volumes become invisible and create a kaleidoscope of perspectives.
In contrast with the rest of the store, the interior of the fitting rooms was “dressed”. The ceiling and walls were given warm colors and the floor was coated with carpet, looking for the client’s comfort while undressing.
The light design, developed in partnership with the architect Paula Rainha (Synapse), was key, giving balance to the austerity of the materials. A warm light was used for comfort and to enhance the colors of the fabrics against the cold walls. A lamp was specially designed for the counter by Artur Mendanha.
At the back of the store, an iron and glass panel marks the transition to a private area, meant for a personal customer service.
The stair that leads to the basement is crowned by a skylight that directs light to the studio. This space is mainly white, with three large pivoting screens that divide the working area from the warehouse and photography studio. These large panels, covered with mirrors, reflect the stair case, amplifying the existing space and annulling the sensation of being at a basement level.
