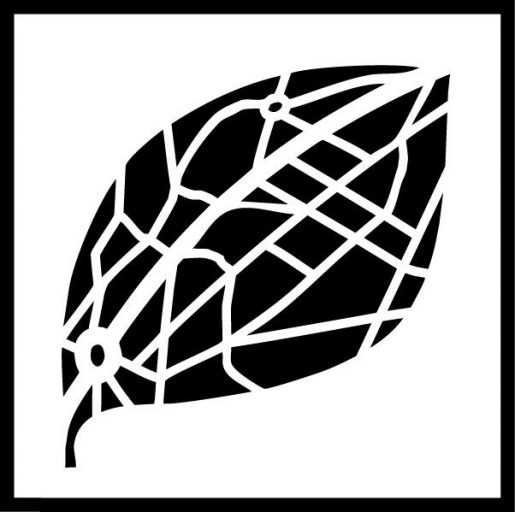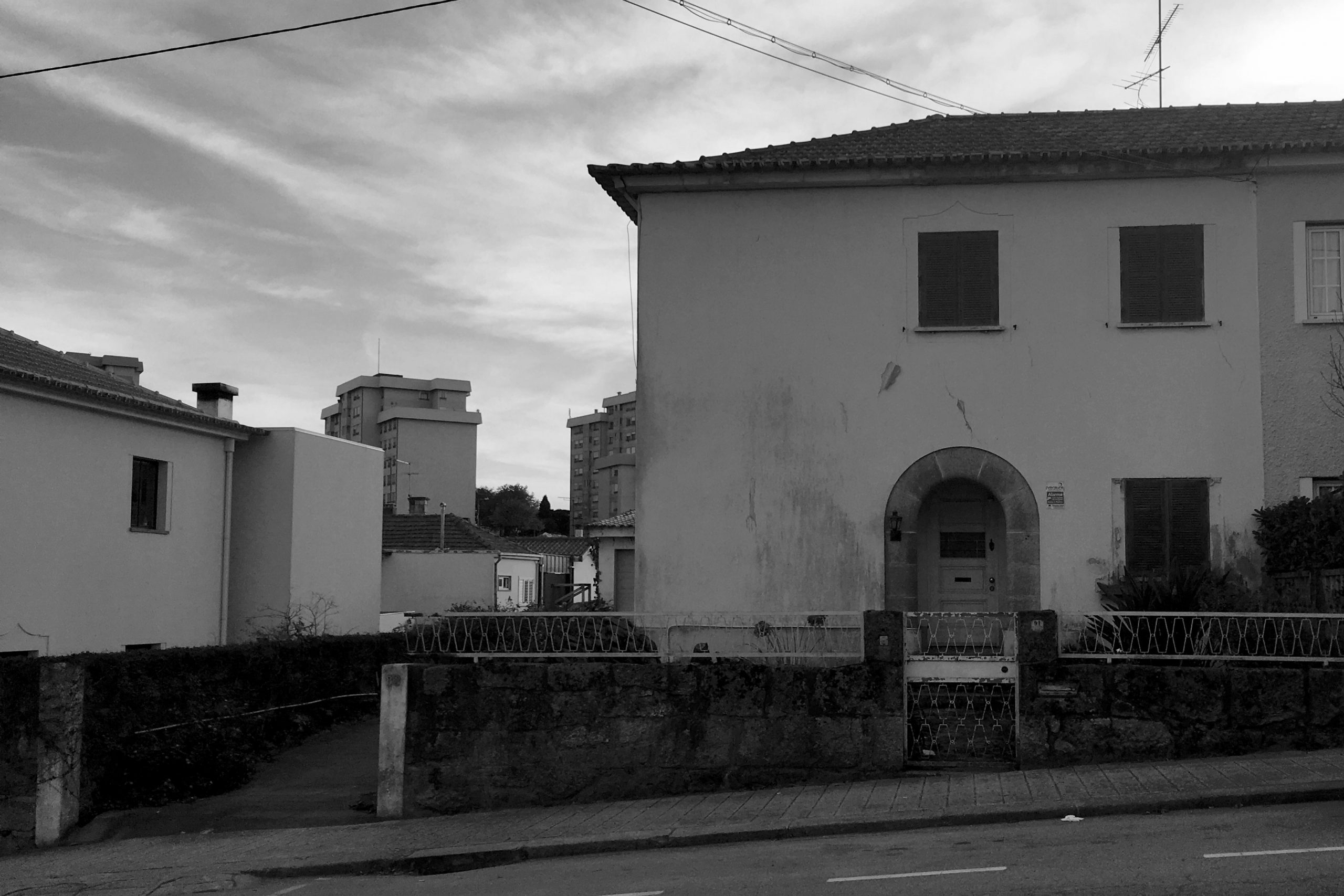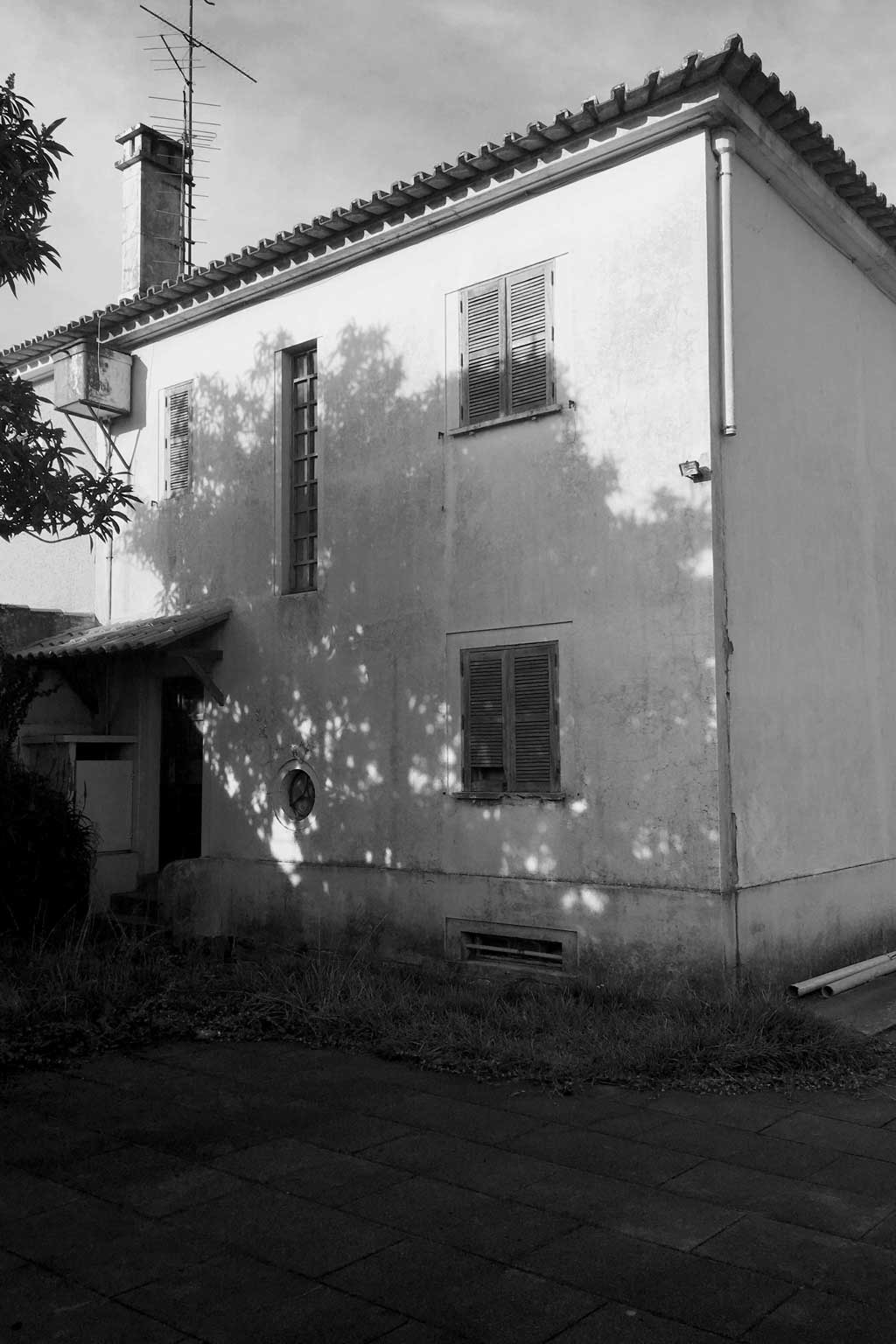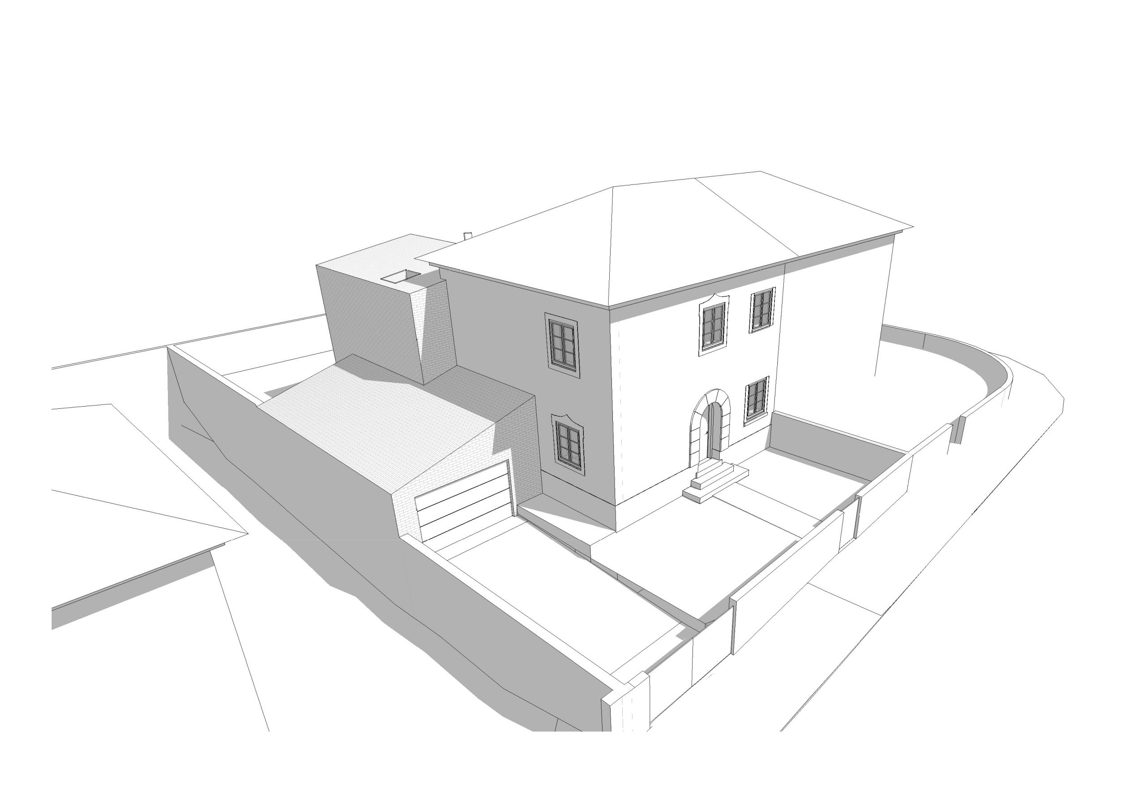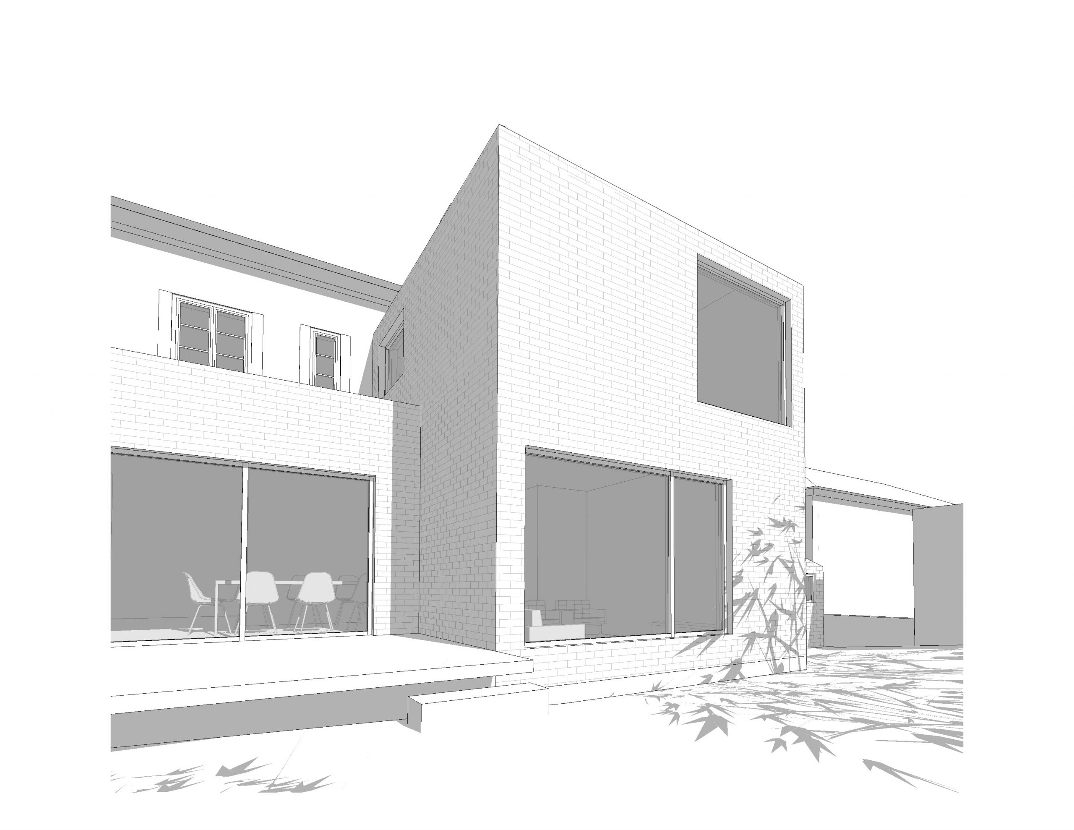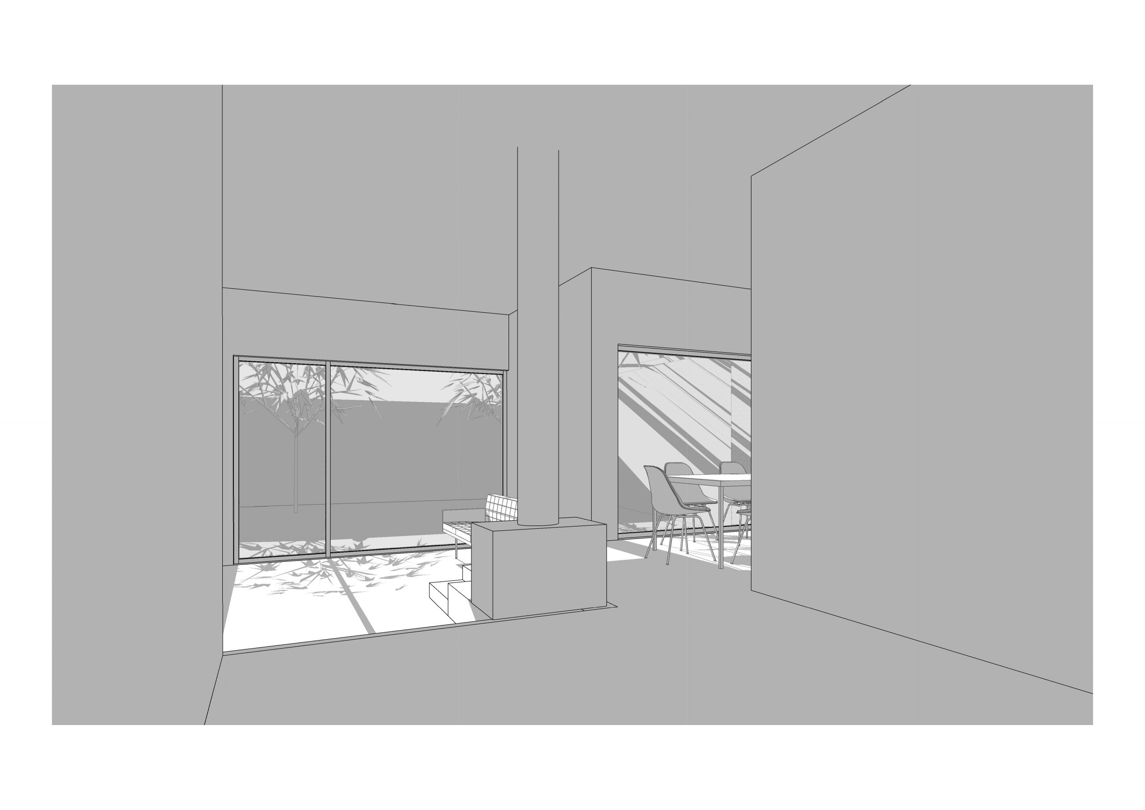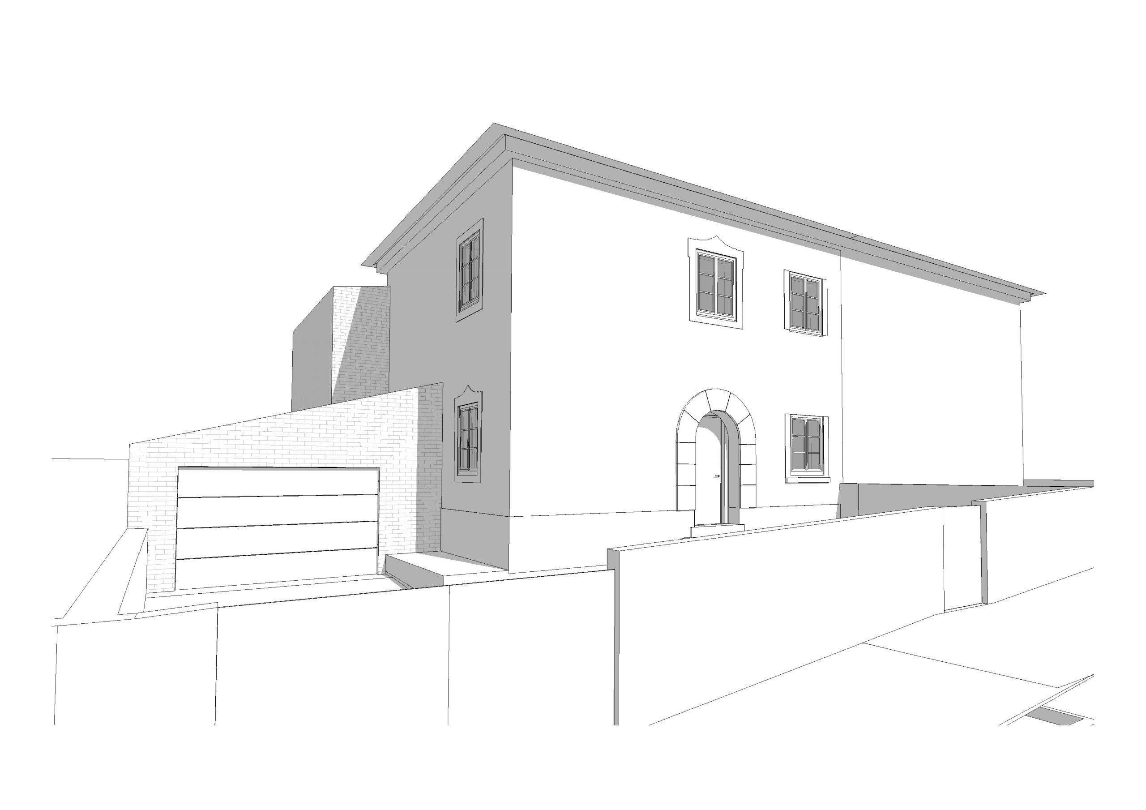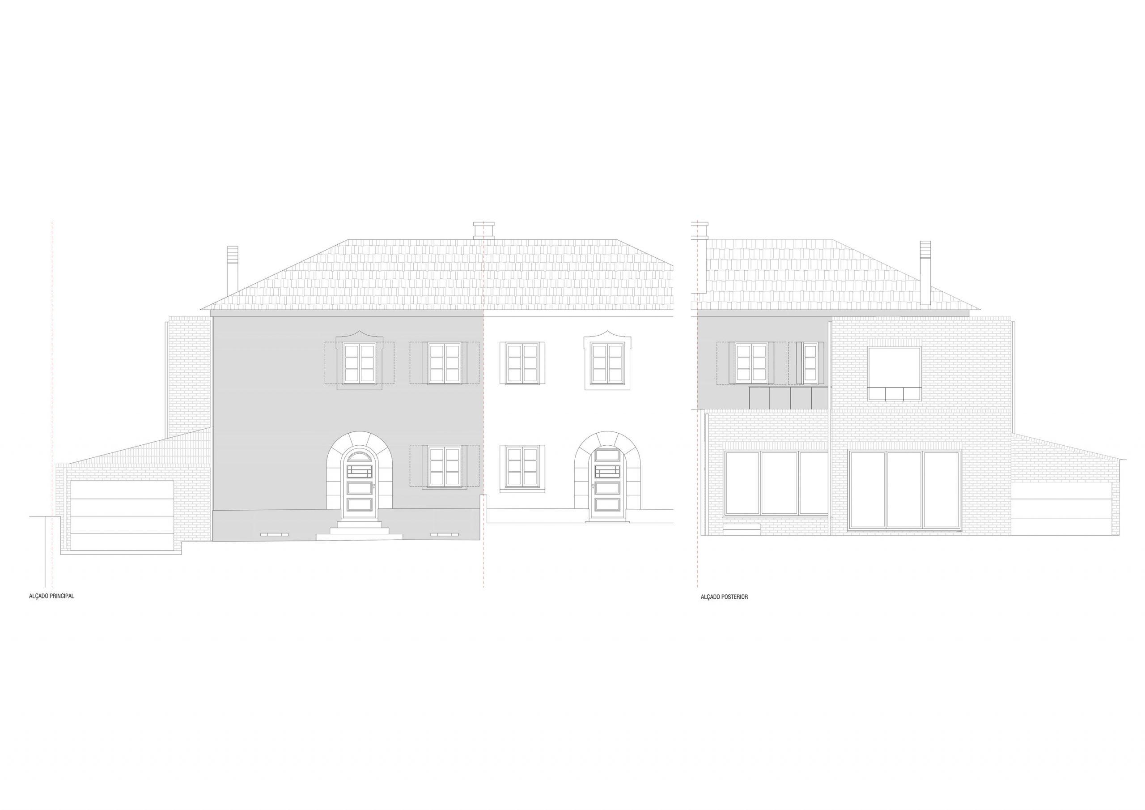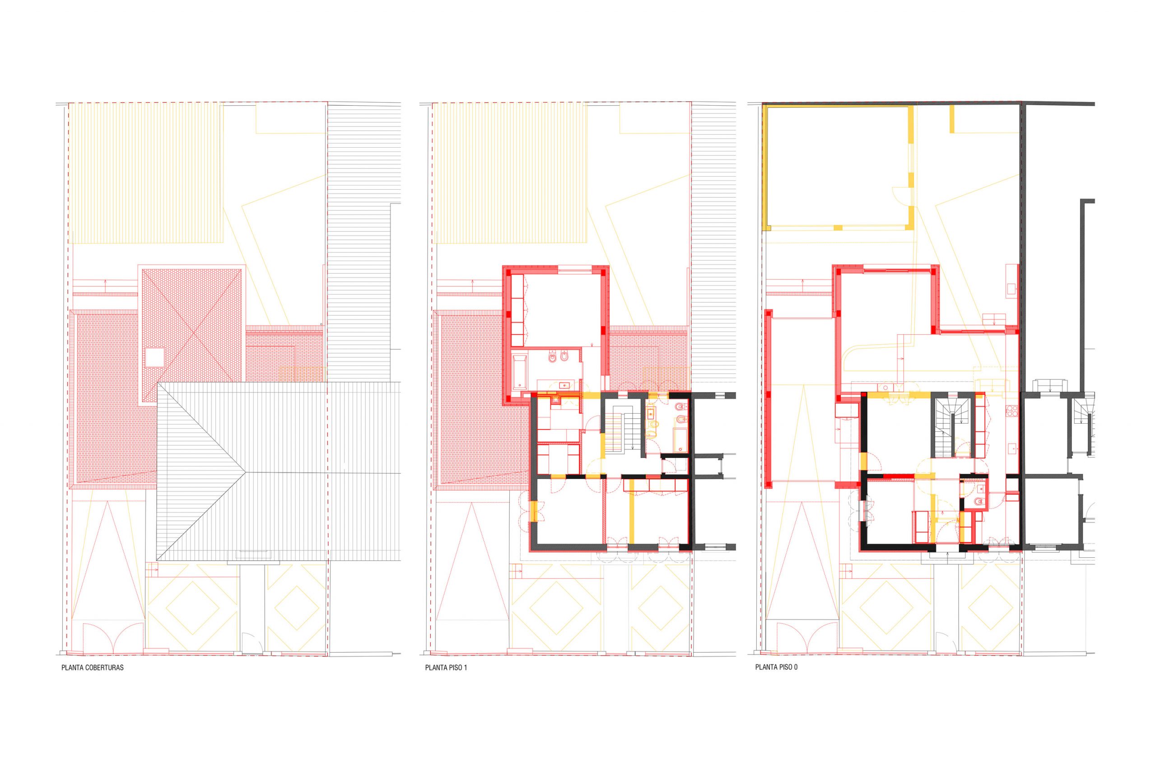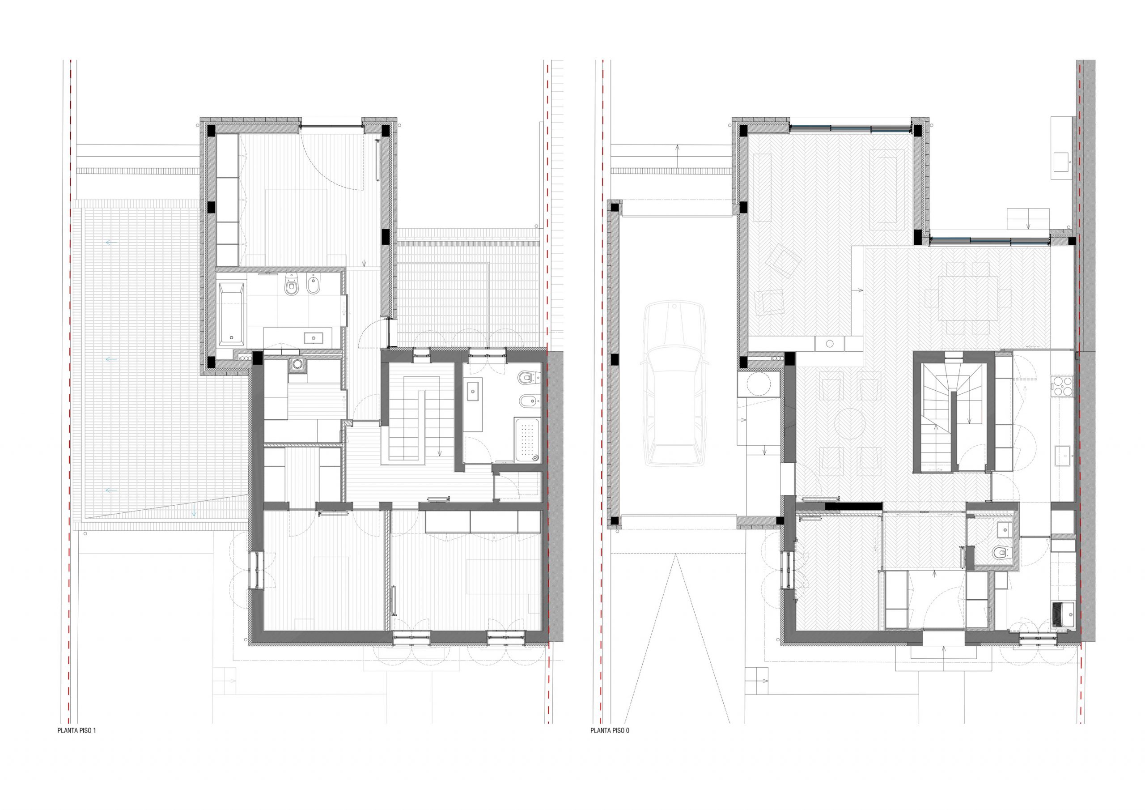Project Description
Residential
Porto, Portugal
2017-
Private
Maria Amarante
Conceição Mestre
Joana Dias
Kati Rusanen
Rita Almeida
DAJ, Engenheiros Associados
Cirurgias Urbanas II,
Arquitectura e Reabilitação
R Ajuda House
The project for the R Ajuda House is a rehabilitation and extension of a single family house in the “Bairro de Casas Económicas de Costa Cabral”,Porto, built during the 40’s and 50’s.Our intervention was almost completely based on the need to install a new, bigger, program – three bedrooms and two bathrooms on the upper floor and, on the ground floor, a bigger living room and kitchen with a new visual and functional connection to the garden, and also a small office, bathroom and laundry area.
The new extension volume is clearly different from the pre-existing house. It stands our as solid brick block with large openings, in contrast with the traditional language of the existing building.
