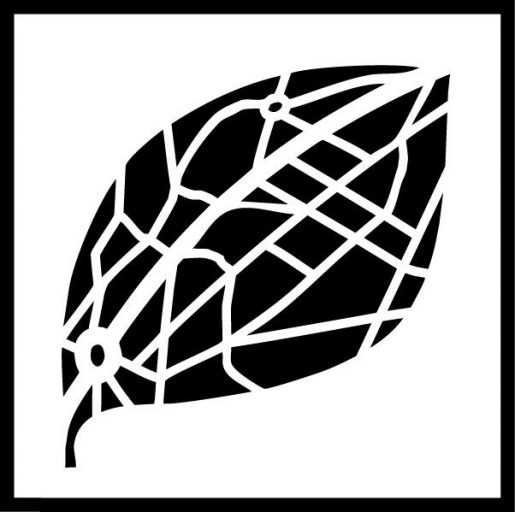Project Description
Residencial
Porto, Portugal
2011-2014
Particular
Maria Amarante
Conceição Mestre
ASL & ASSOCIADOS
BATIWORK CONSTRUÇÕES
Cirurgias Urbanas II,
Arquitectura e Reabilitação
Mártires da Liberdade House
The Mártires da Liberdade House is the result of an intervention in a 19th century building, with characteristic masonry walls, wood structure and sloped roof with roof-tiles.The main facade was preserved, as well as the main construction principles, taking advantage of the wood structure. The back facade, in contrast, has a contemporary language, using a glass wall, with wood and iron framing, to bring sun light to the interior, shaded by the neighbor building.
The interior was reorganized to create new living conditions: given the small dimension of the plot, the interior was designed as a unified space. At the entry floor, the living room and kitchen are a single intertwined unit; at the first floor, the private areas (office and bedroom) are connected by a single short corridor that also provides access to a bathroom.











