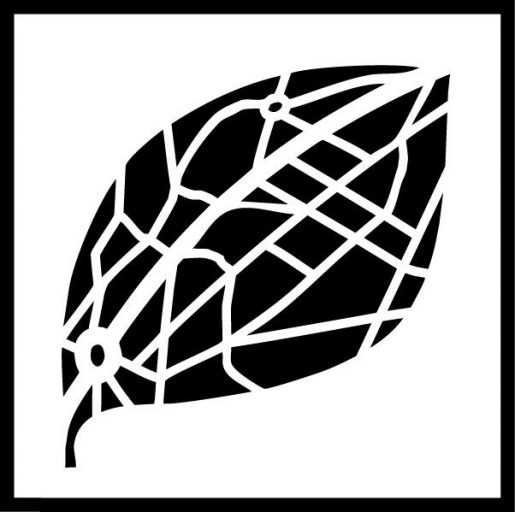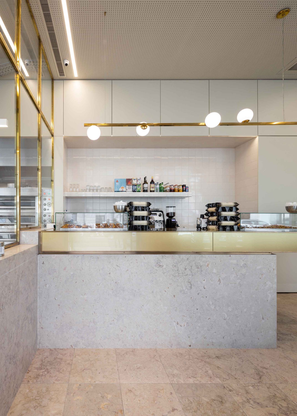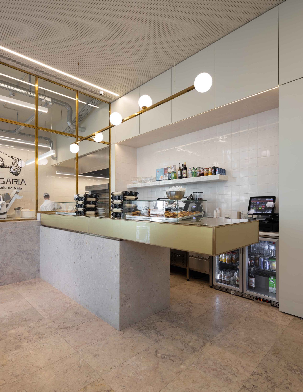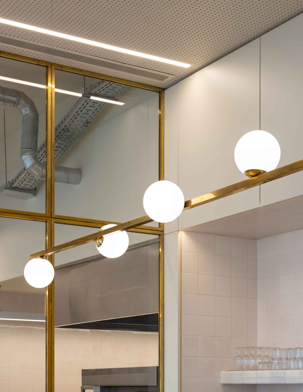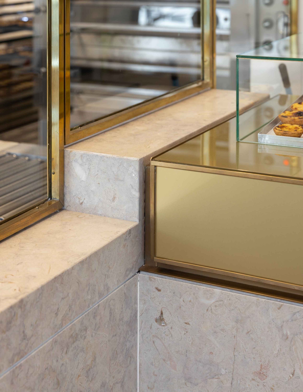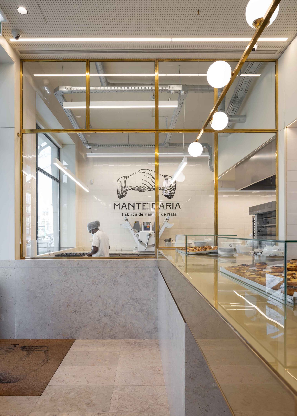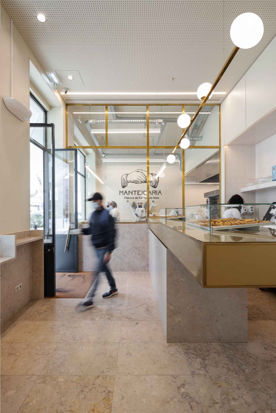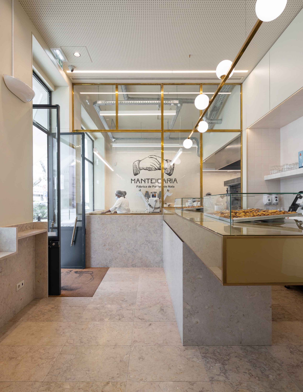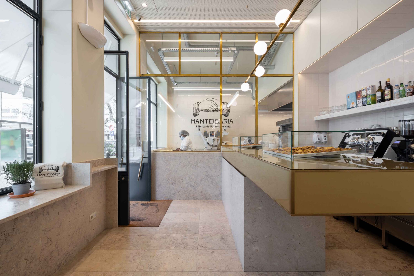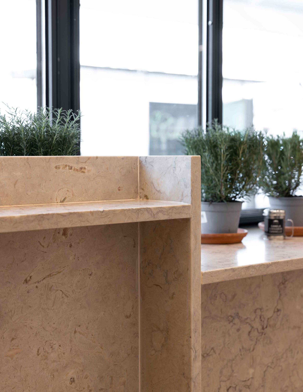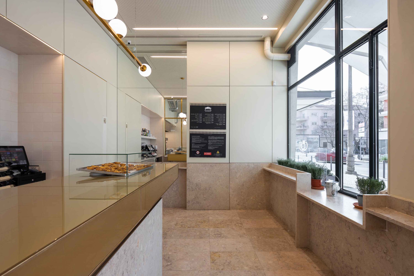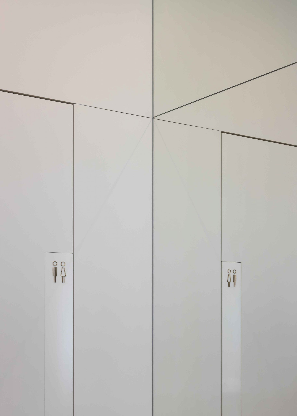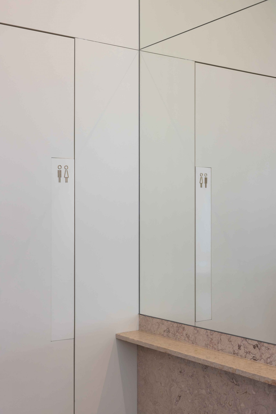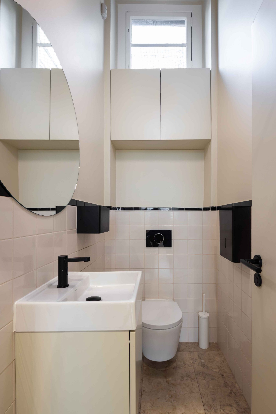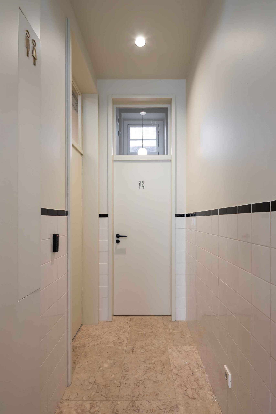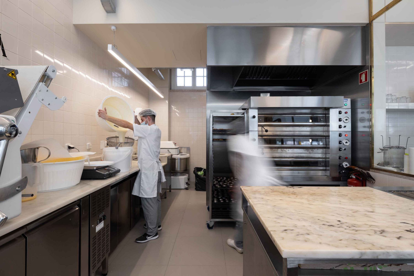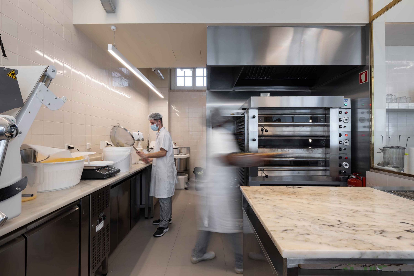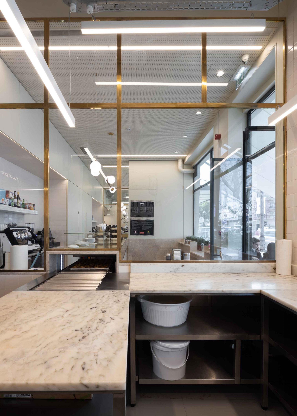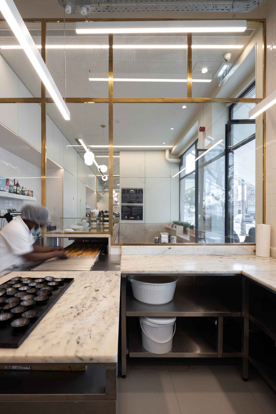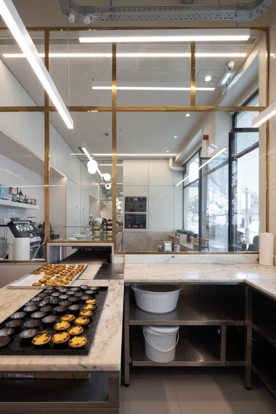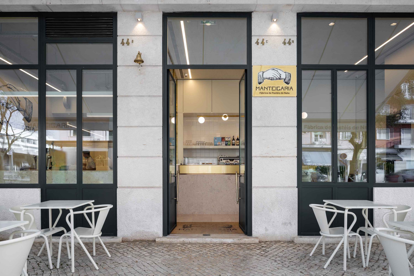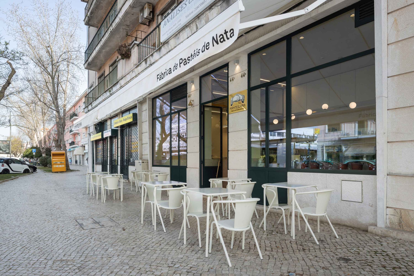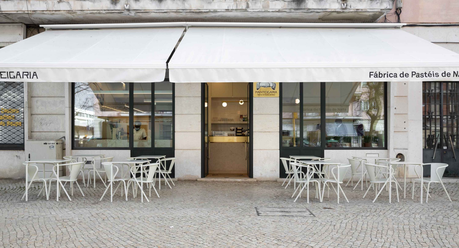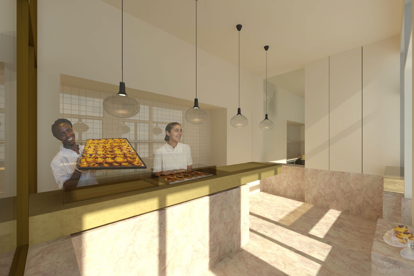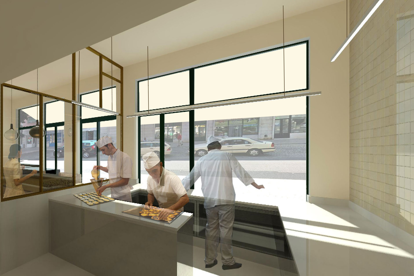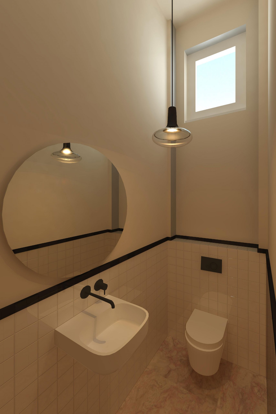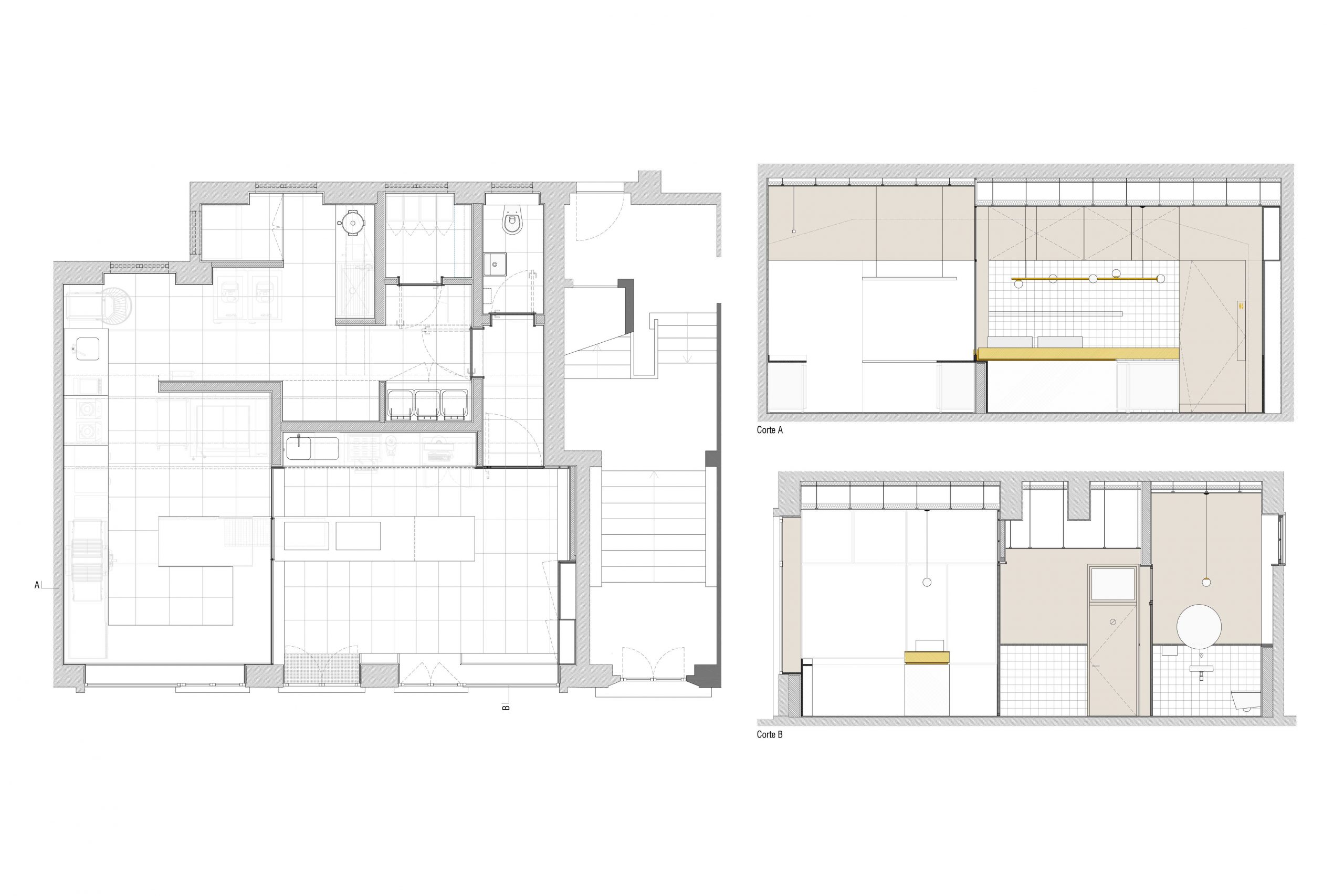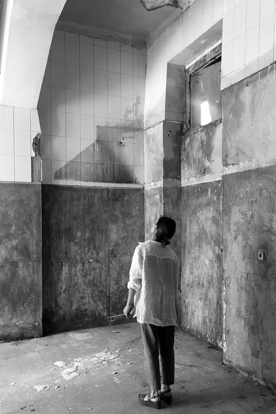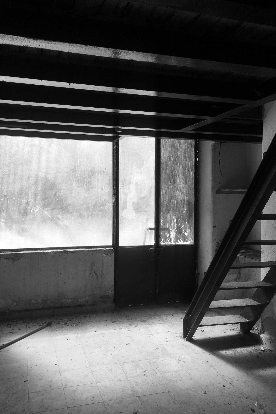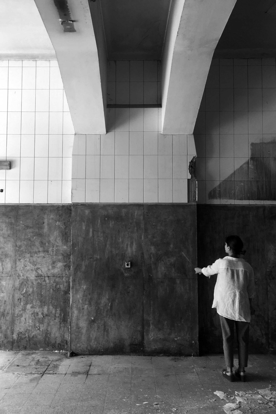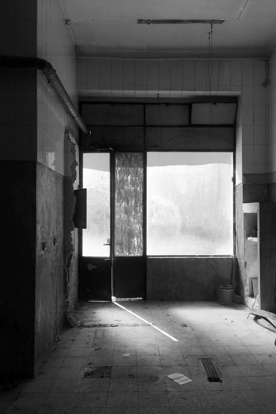Project Description
Commercial
Lisbon, Portugal
2019-2021
Maria Amarante
Conceição Mestre
Joana Dias
Rita Almeida
DAJ, Engenheiros Associados
Transfor
Cushman & Wakefield
Alexander Bogorodskiy
Photoshoot.pt
Manteigaria Alvalade
This pastry shop renovation had as fundamental premise the creation of a space with a single identity framed by the general character of the brand and by its particular site context.The building, where the Confeitaria will be installed, was built under the urban plans designed for the growth of the city of Lisbon during the 40’s.
Our project tries to adapt the Confeitaria’s design to the family friendly character of the neighborhood; the materials used were low cost, with some strategic and controlled placing of more noble materials. At the same time, we aim to create a direct relation with the architecture of the building and the memory of the traditional cafes and bakeries of the city.
The customer service area is mainly made of lioz marble, aside from the back counter, coated with hand made white tiles. The production area will be visible to the clients trough a structure made of brass and glass. This “window” is connected with the service counter, in golden glass.
The production area is built with materials that are functional, easy to clean, and in line with the low cost intervention. Here, the walls will be covered with industrial white tiles and floor tiles in the same tones.
Handmade tiles are used again in the bathroom, in continuity with the public area, also maintaining the floor in lioz marble. These materials take us back to the kind of bathrooms designed in the 40’s and 50’s, with a frieze made of back tiles that finishes the white tiles.
