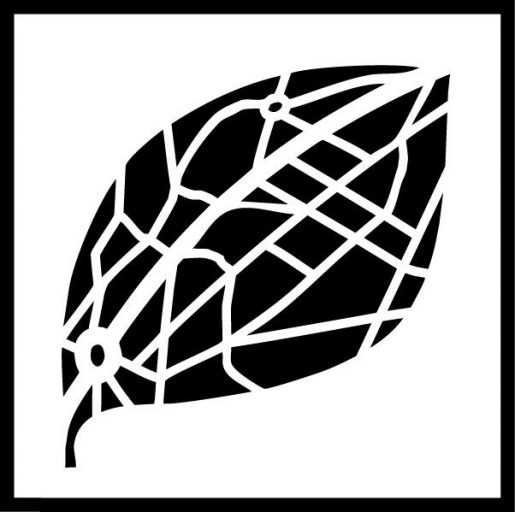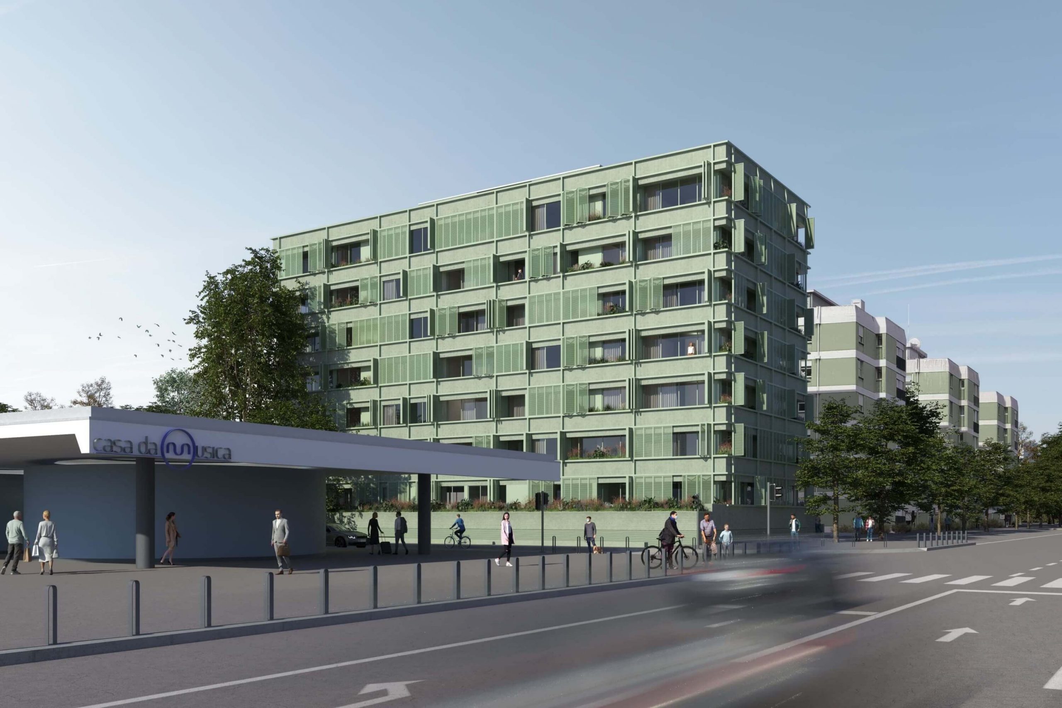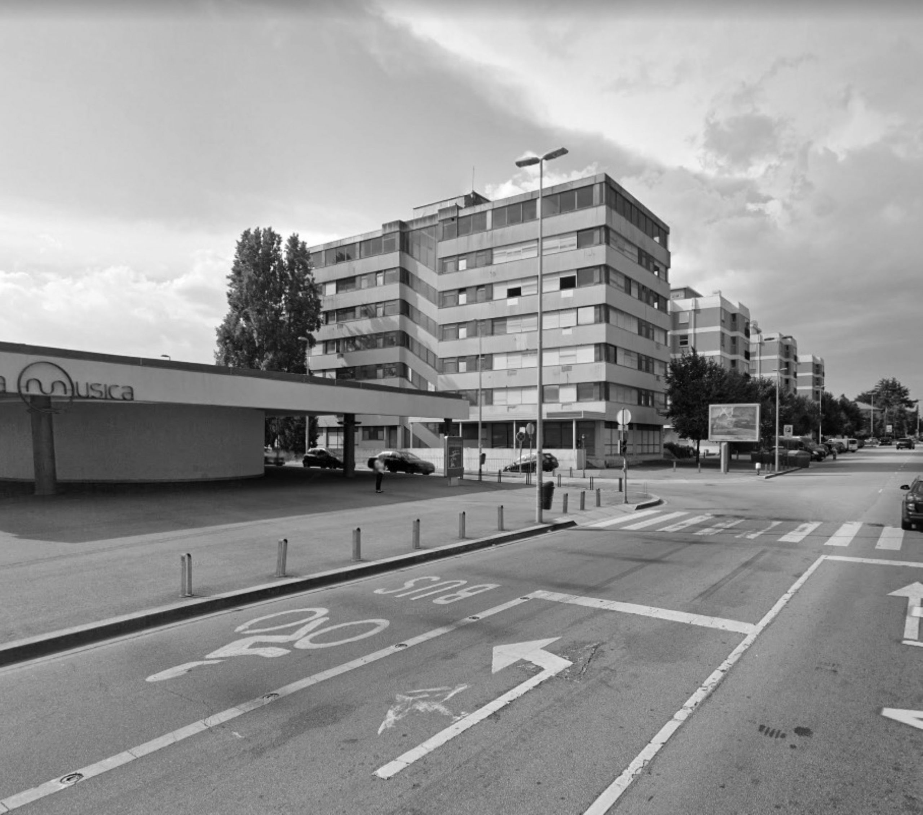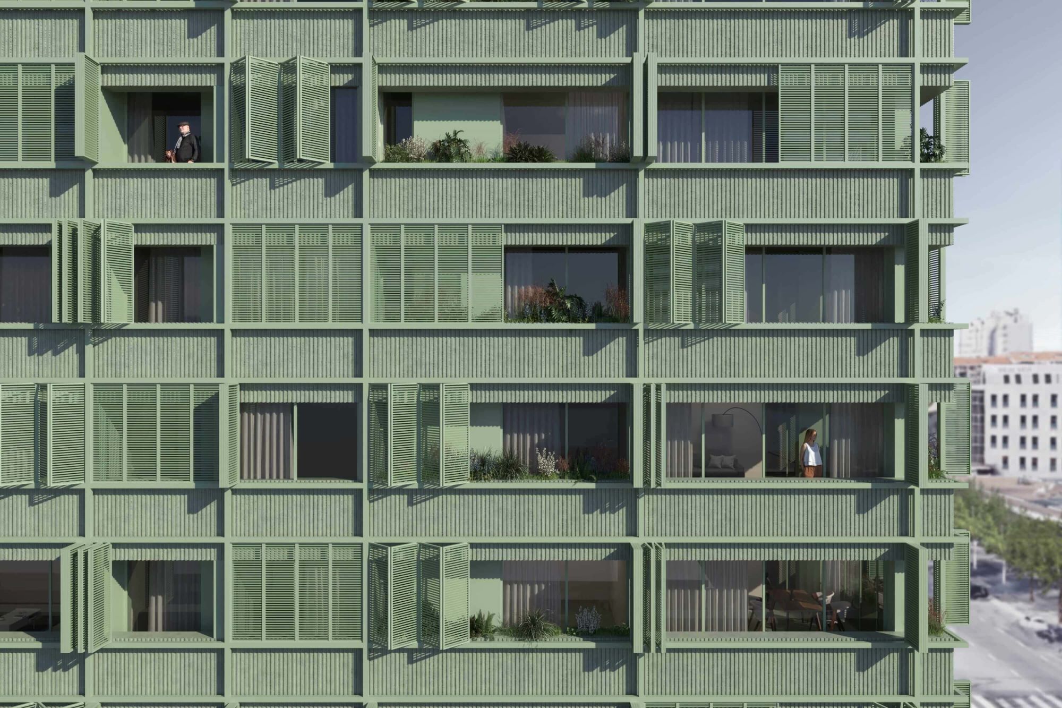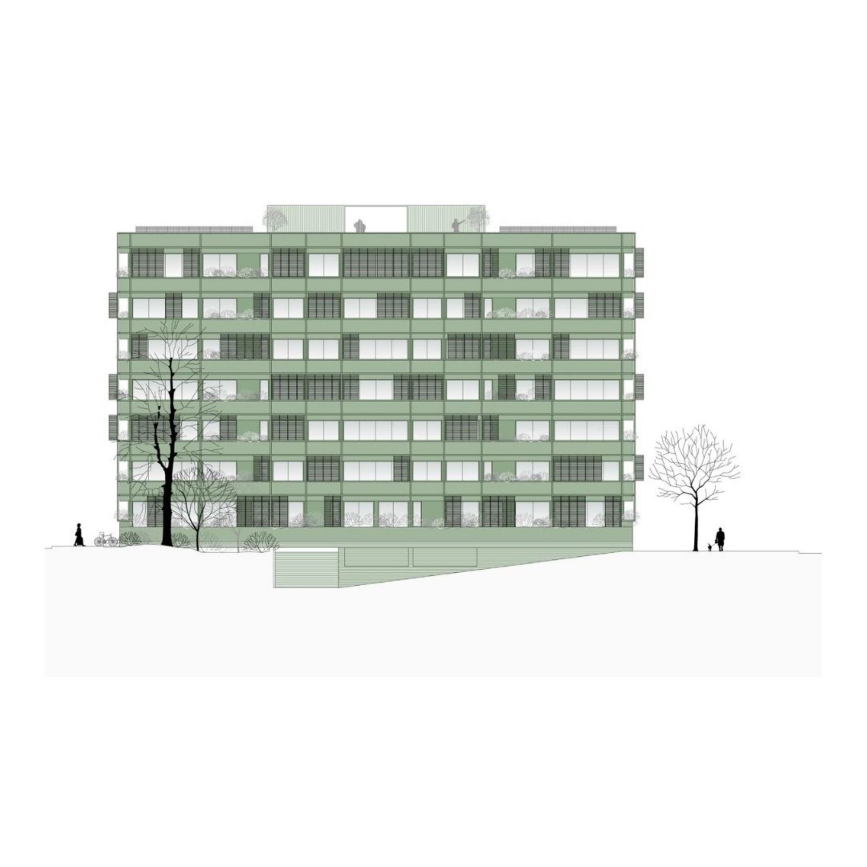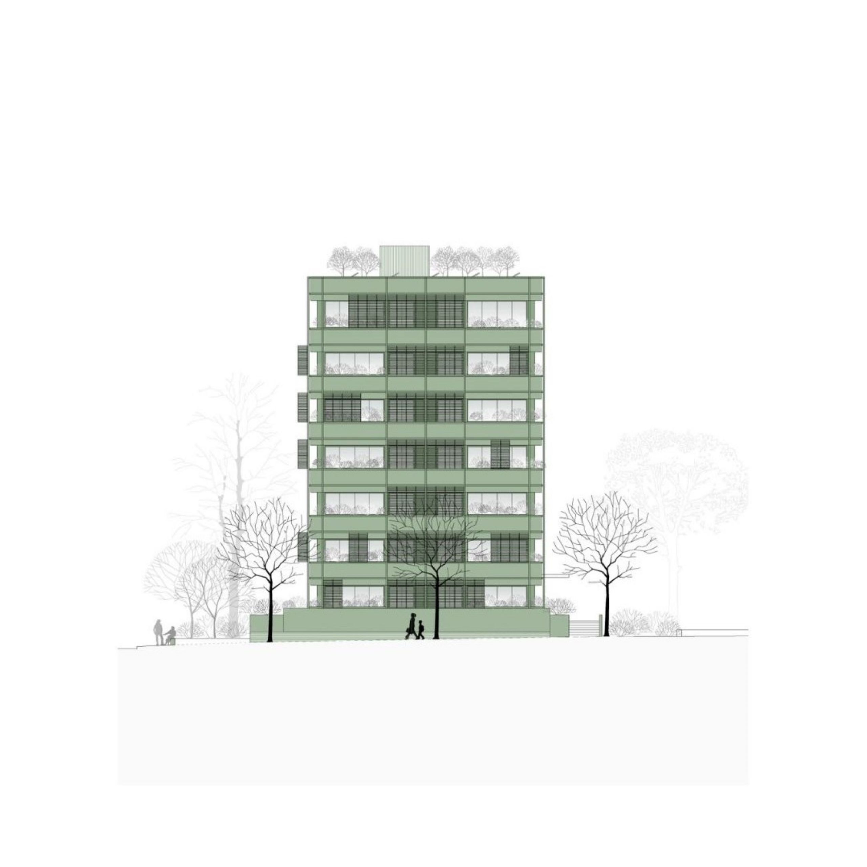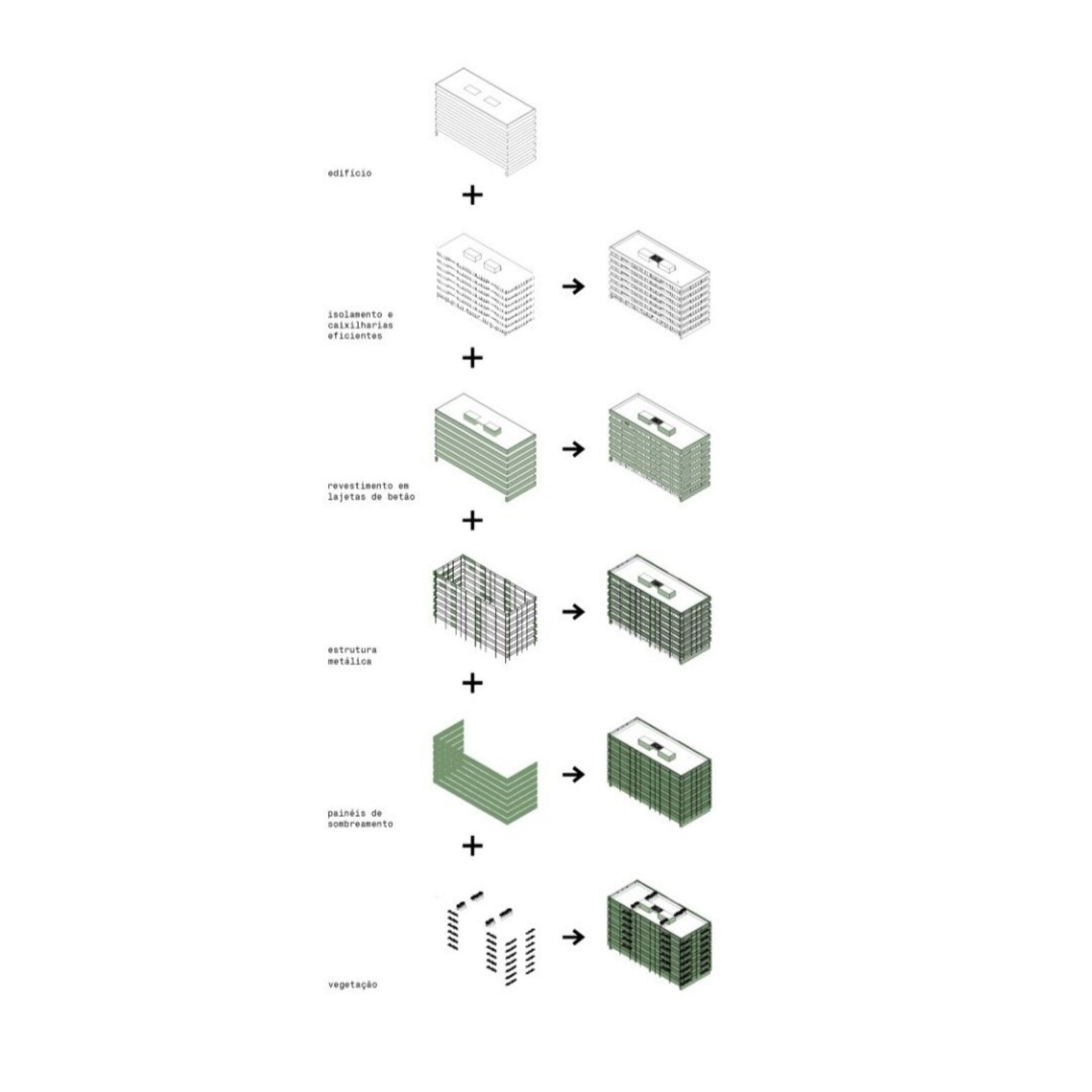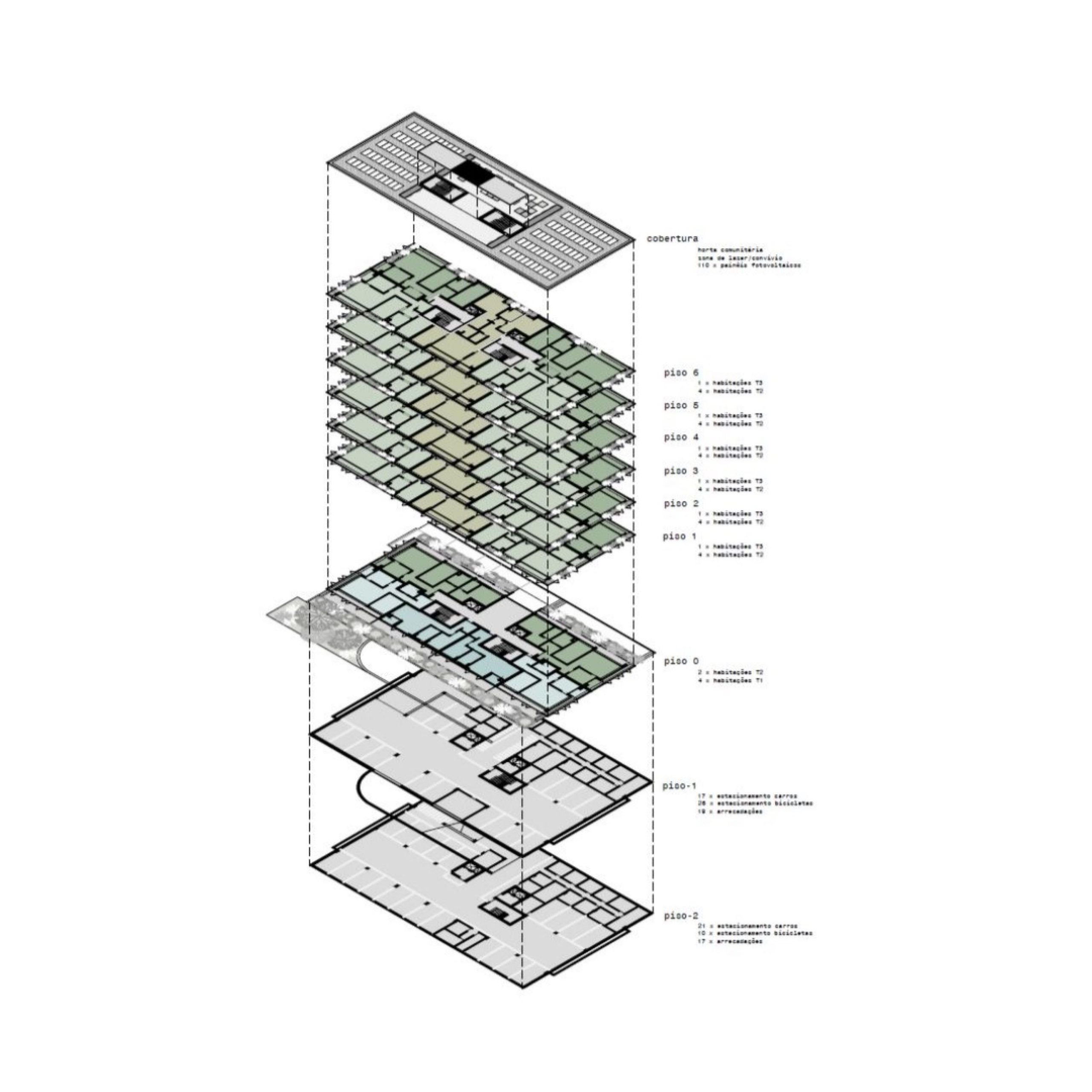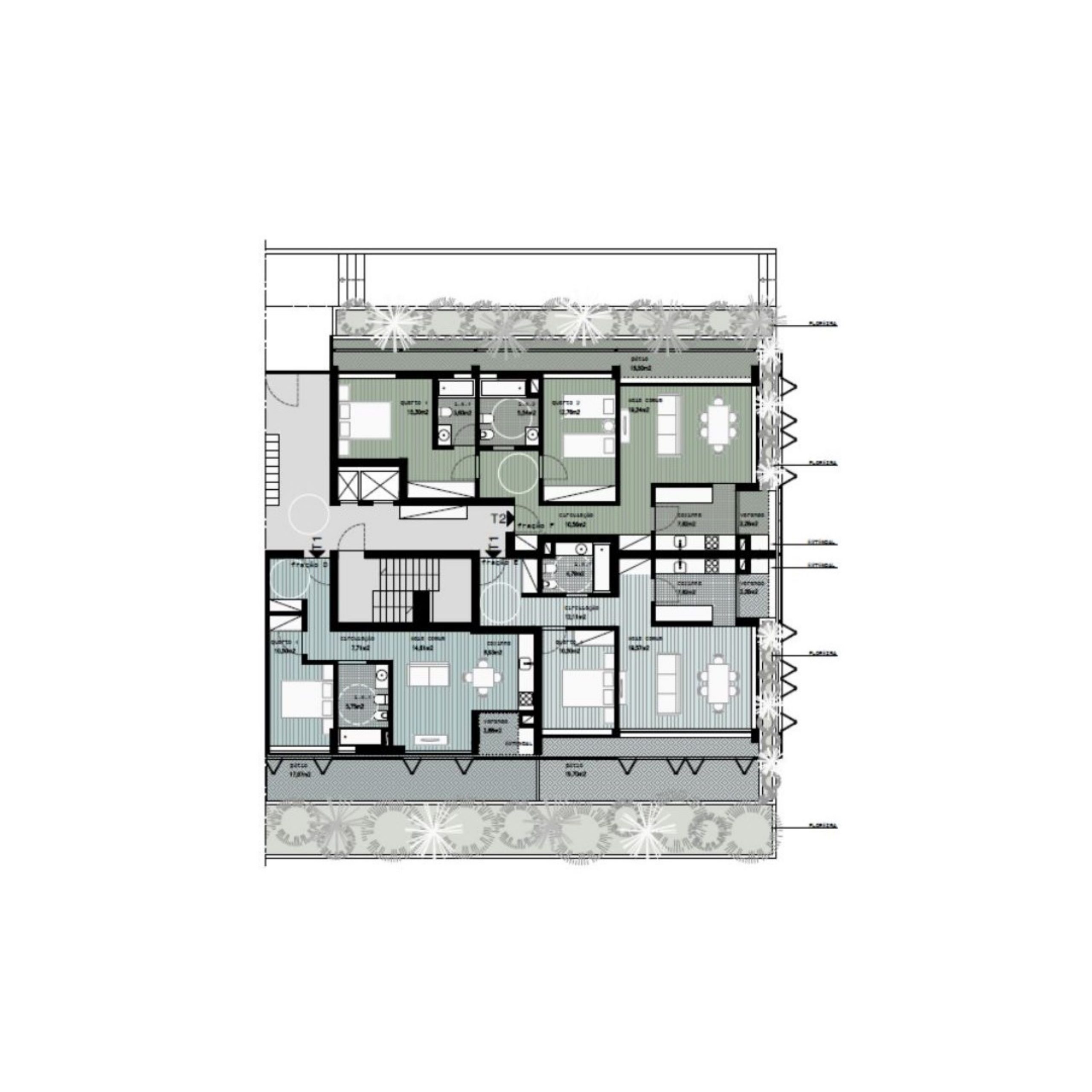Project Description
Residential
Porto, Portugal
2023
IRHU . Instituto da Habitação e da Reabilitação Urbana, I.P.
Conceição Mestre
Maria Amarante
Gabriela Barbosa
DAJ, Engenheiros Associados
Daniela Barbosa
Diogo Paixão
Affordable Housing Av França
The proposal involves the repurposing of a vacant office building into affordable housing, aiming to balance the preservation of the pre-existing structure with the requirements of the new housing program. The project prioritizes optimizing the solar orientation of the housing units to enhance comfort and energy efficiency.The building is enveloped in multiple layers added to the existing external walls: additional insulation, efficient window frames, cladding with textured concrete slabs, and a metal structure designed for installing shading panels and vegetation. These elements enhance the building's aesthetics and passively improve its thermal performance. On the roof, the creation of a shared space with community gardens for residents is proposed, fostering social interaction and sustainability. Vegetation plays a central role in the project, extending across the entire building and influencing the coloration of the cladding materials. The contamination of the green color establishes a visual and functional continuity with the three adjacent housing blocks, reinforcing its integration within the urban ensemble it is part of.
