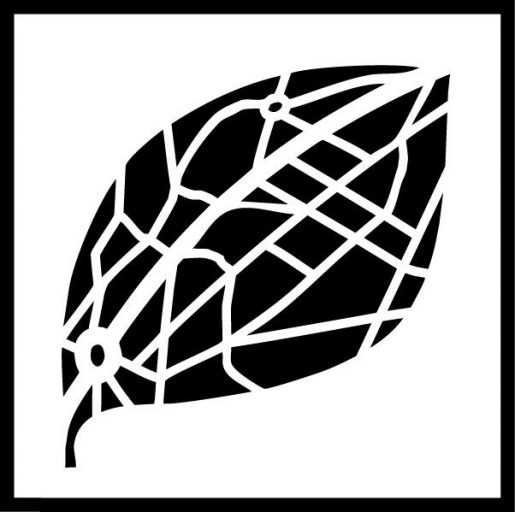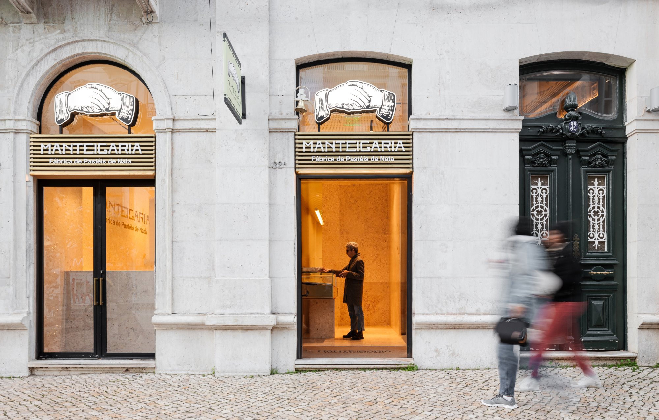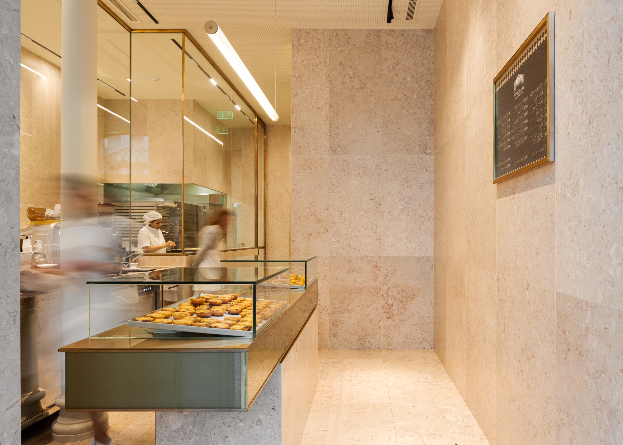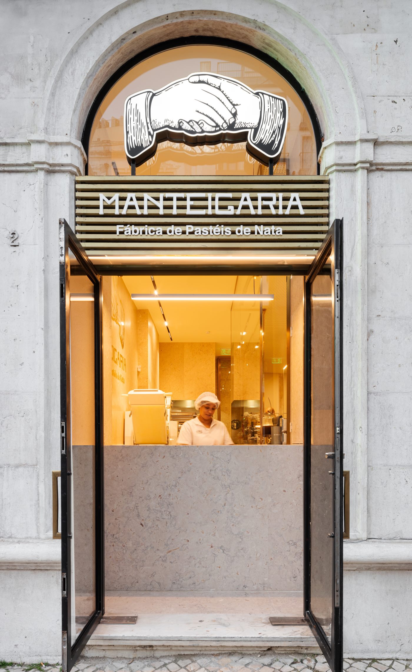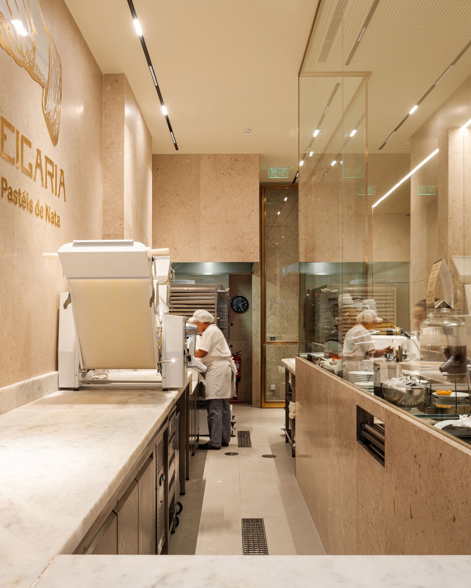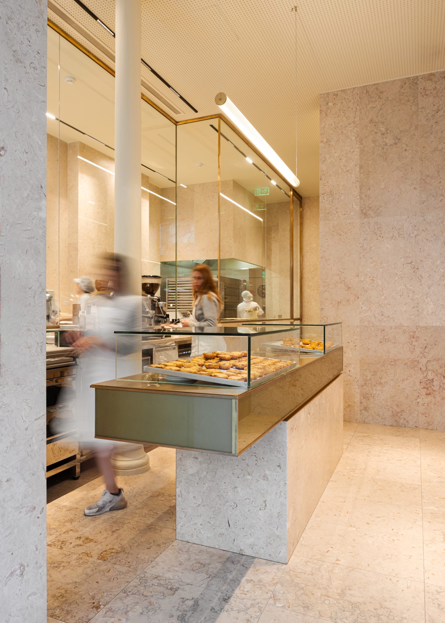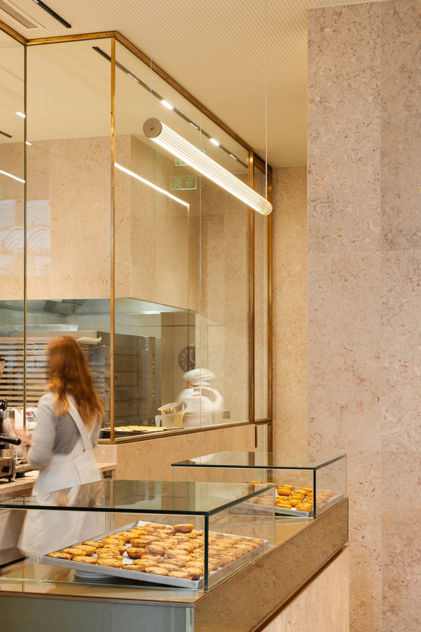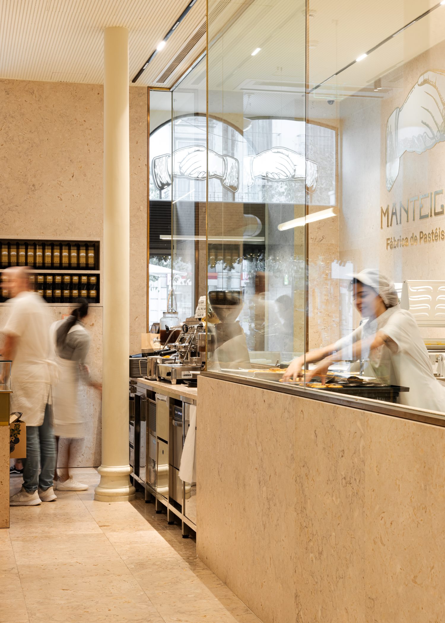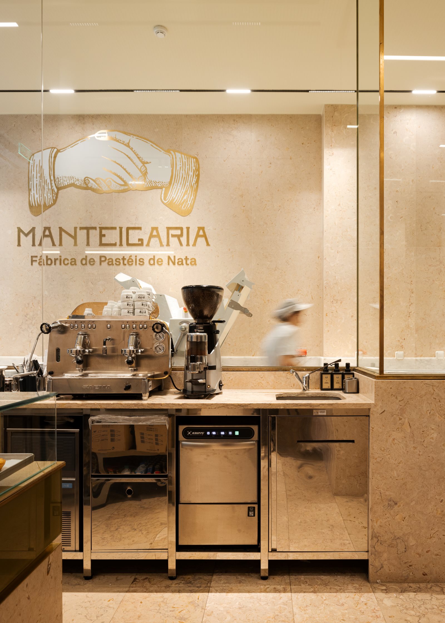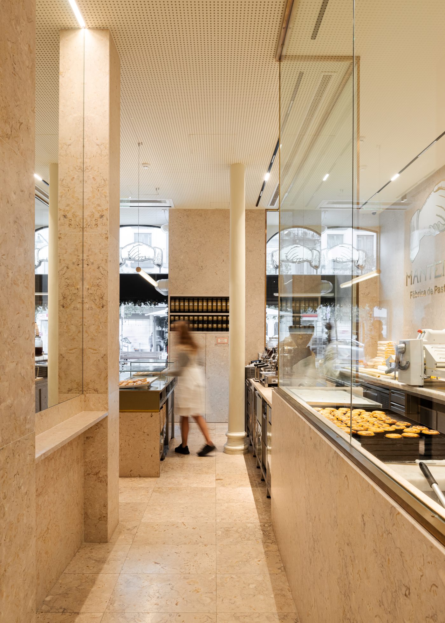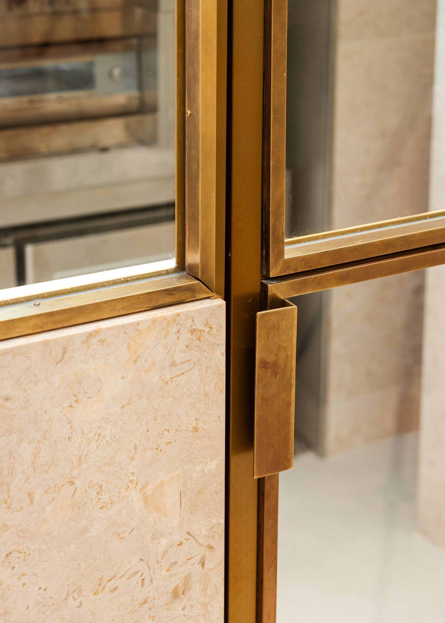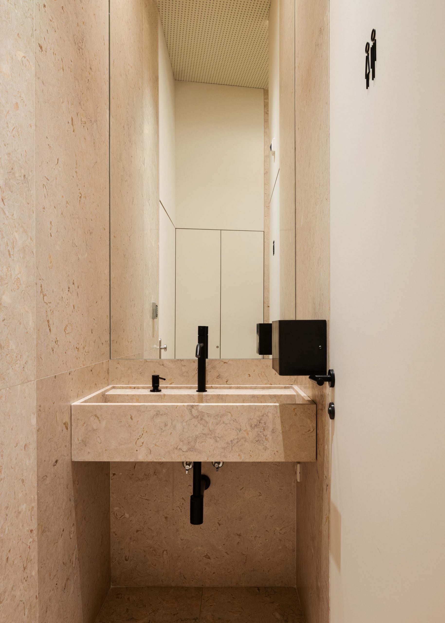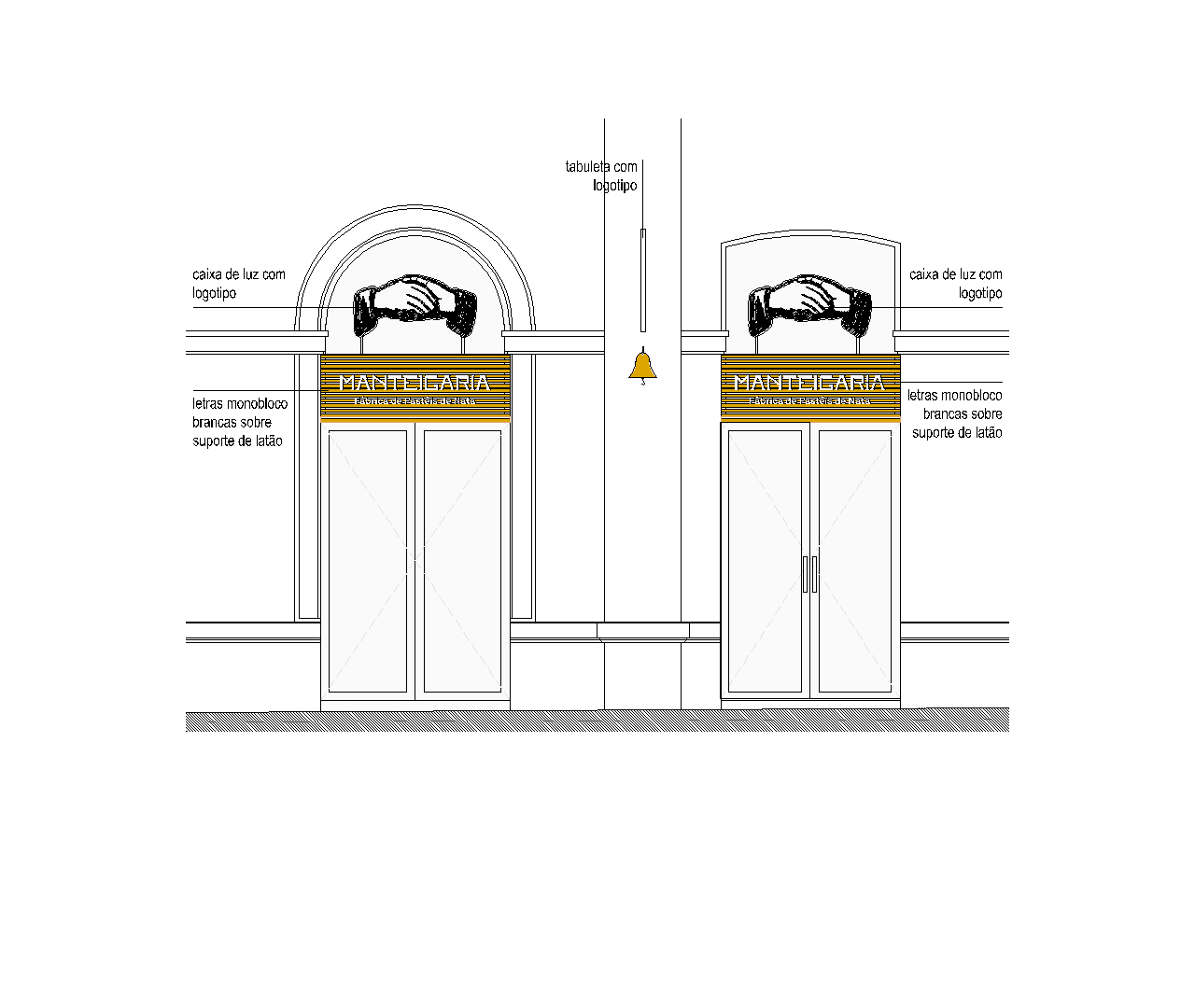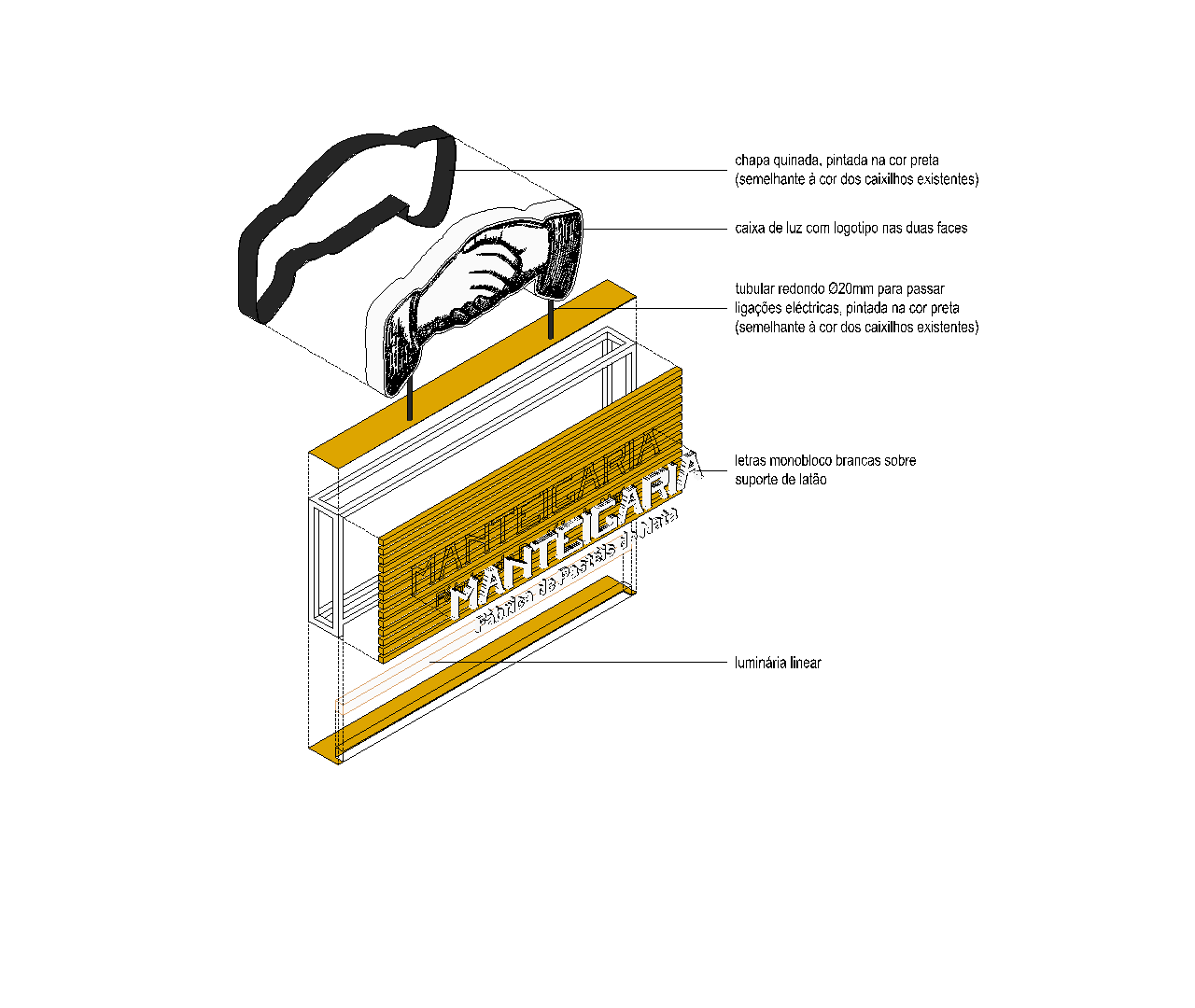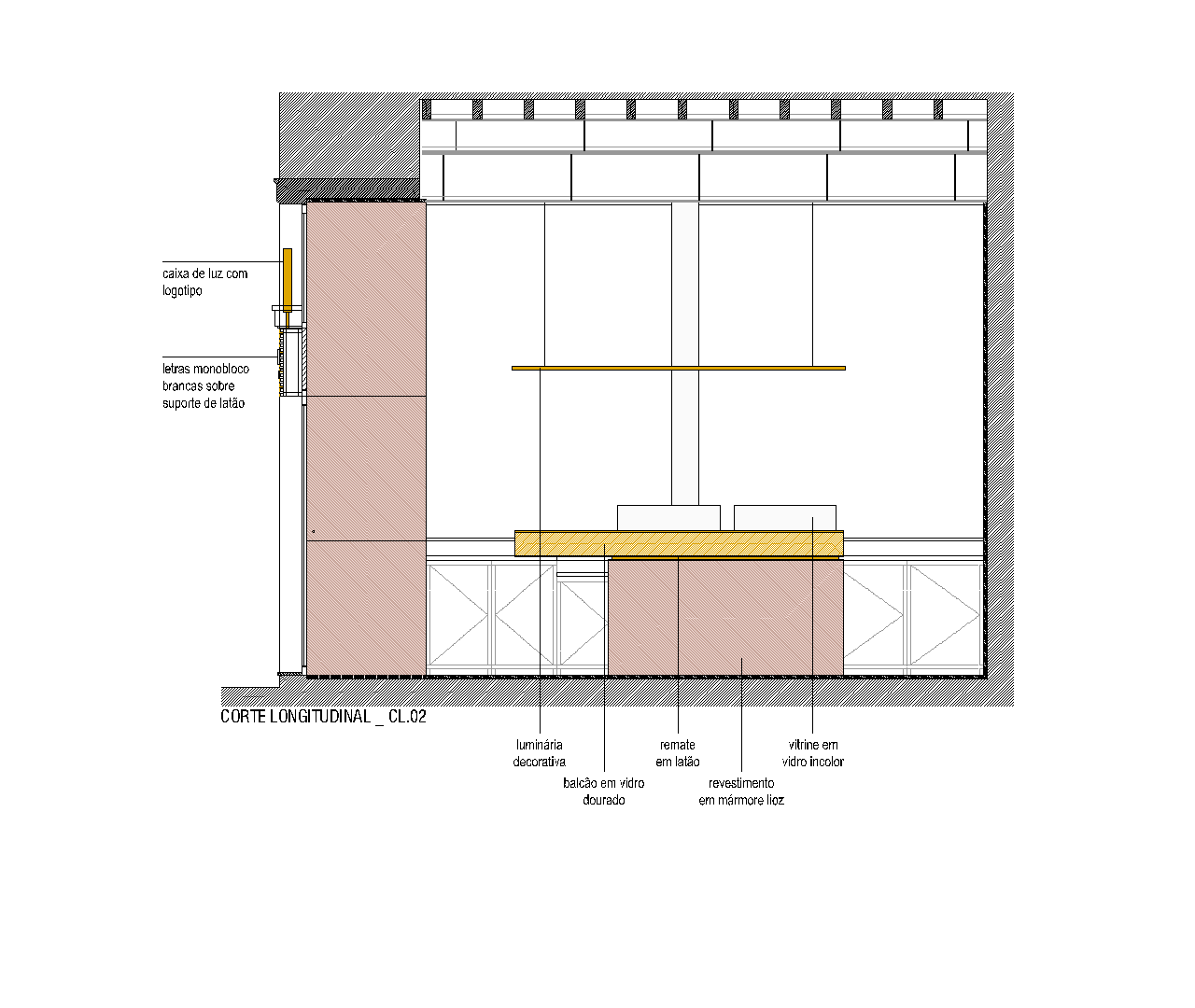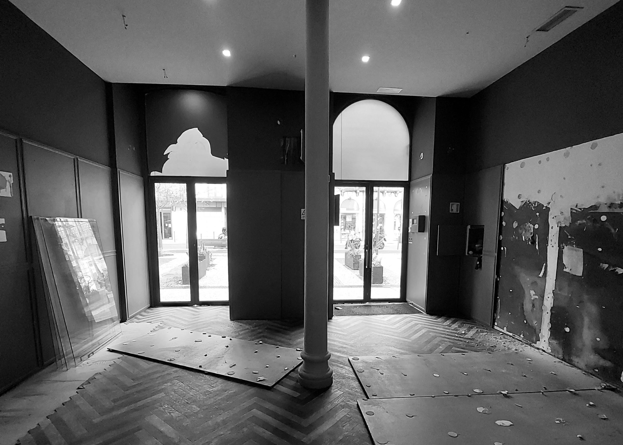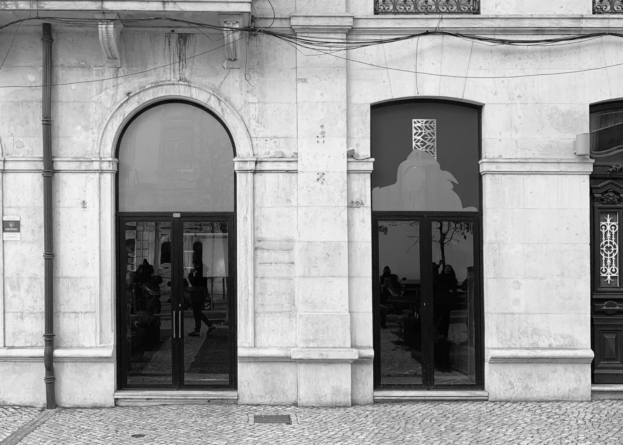Project Description
Commercial
Lisboa, Portugal
2023
Maria Amarante
Conceição Mestre
Bestproject
ICON - Fitouticon
Cushman & Wakefield
Alexander Bogorodskiy
Photoshoot.pt
Manteigaria Saldanha
This project, located on Avenida Duque d’Ávila in the heart of the Avenidas Novas district and housed in an early 20th-century building, involved the complete renovation of the interior to welcome another unit of Manteigaria – Fábrica de Pastéis de Nata.The design takes full advantage of the generous ceiling height, extending all elements up to the top. The production area reaches out to the street, allowing the entire baking process to be visible through the storefront window and sparking the curiosity of passersby. Next to it, the entrance door leads into the service area, marked by the signature counter with golden glass.
Inside, a glass and brass partition winds its way through the space, gracefully bypassing the iron column at the center of the shop. The walls, clad entirely in smooth lioz marble without ornamentation, display natural chromatic variations that bring rhythm and subtlety to the otherwise pared-down setting.
Lighting was carefully selected and positioned to ensure comfort for both customers and staff. Above the counter hangs the store’s sole decorative element: a suspended glass-and-brass luminaire of sober lines, blending seamlessly into the space and leaving all attention on the true protagonist — the pastel de nata..
