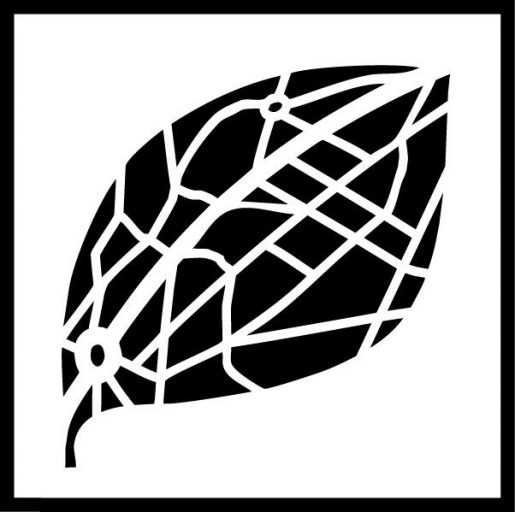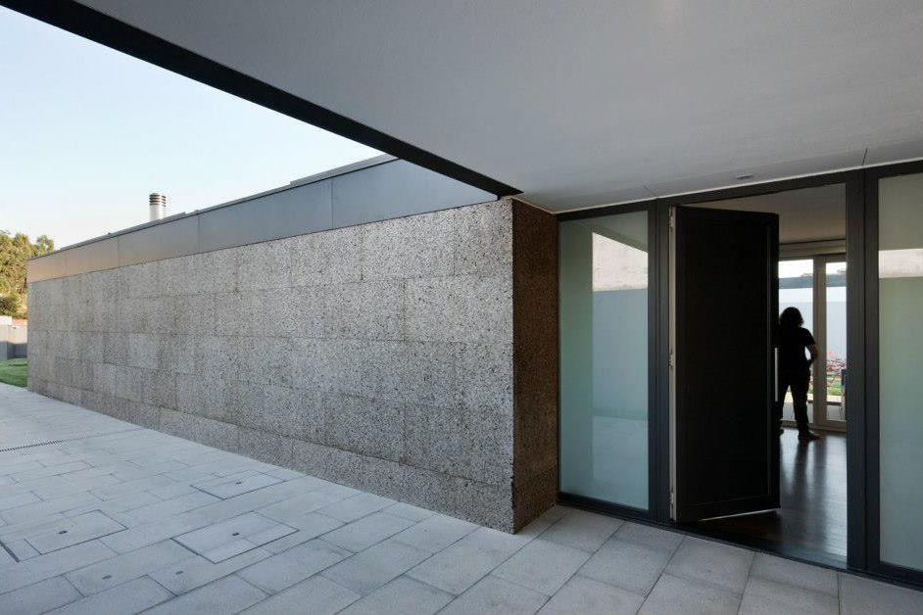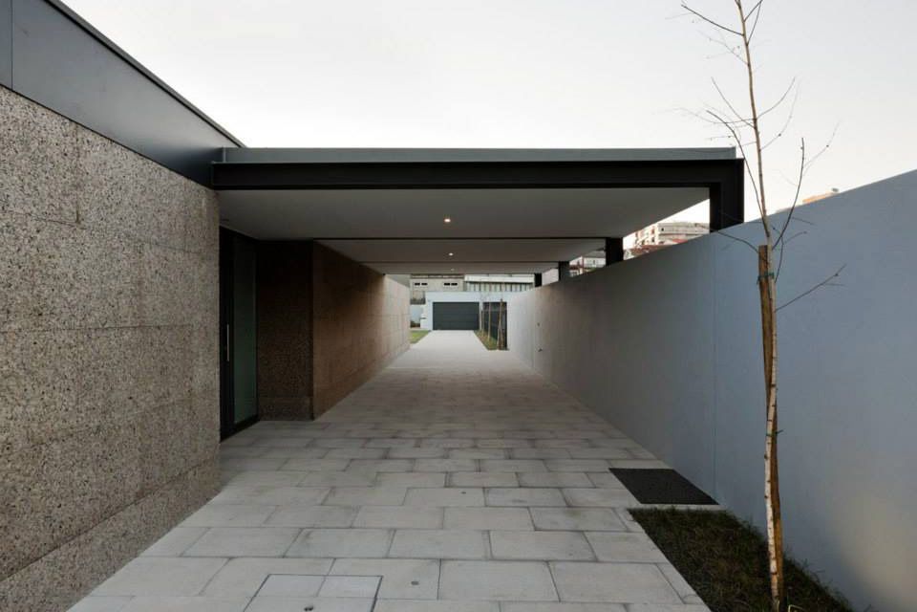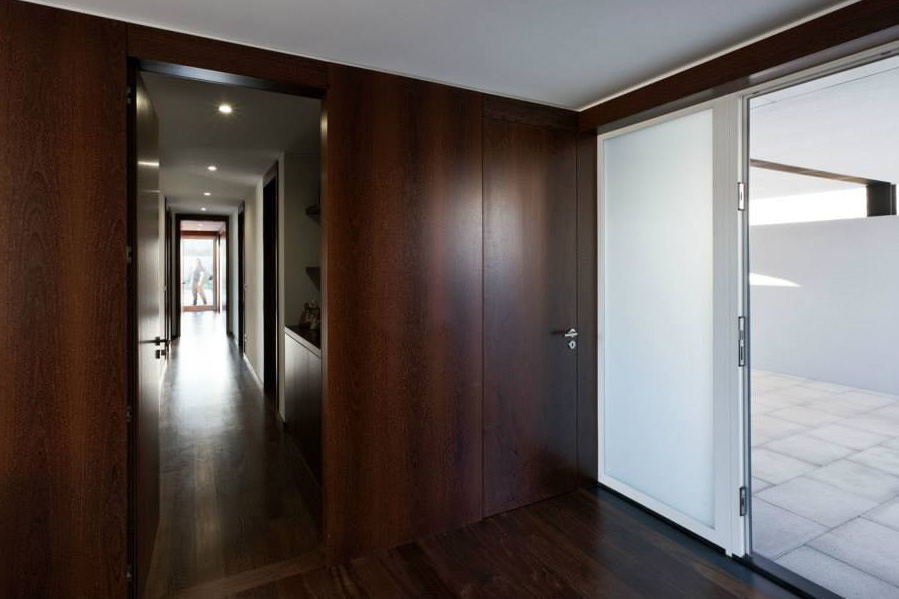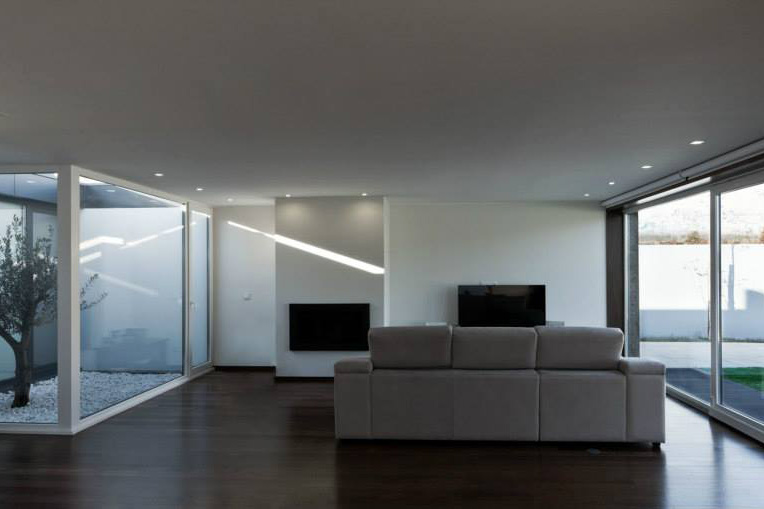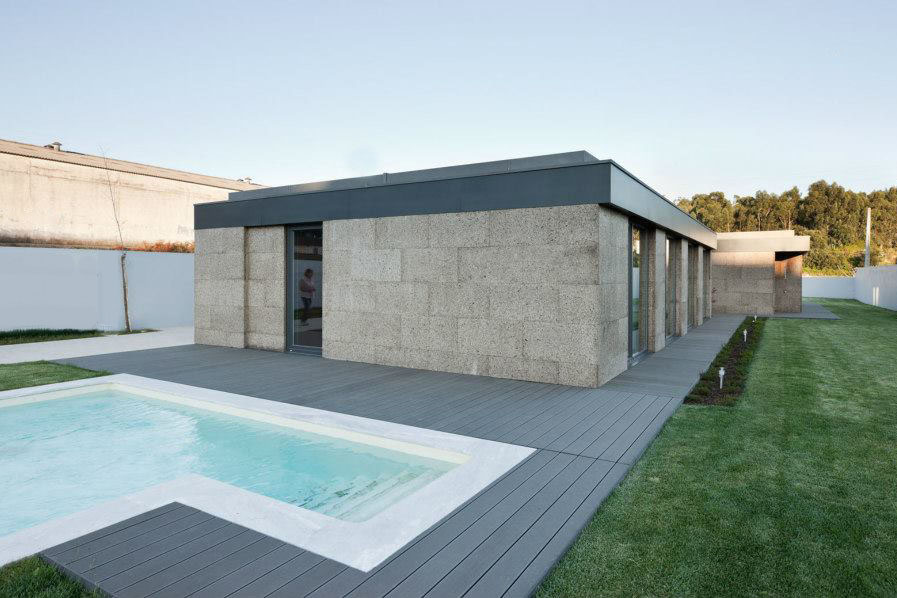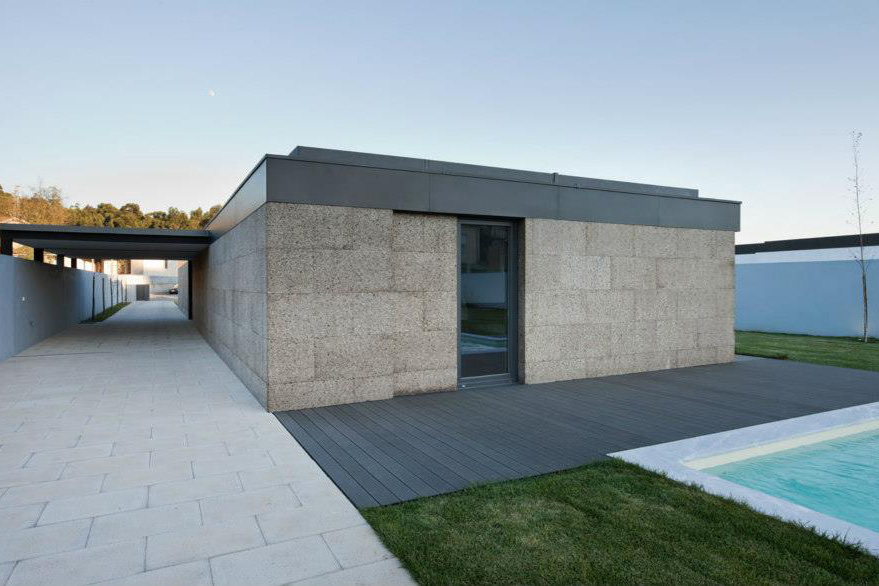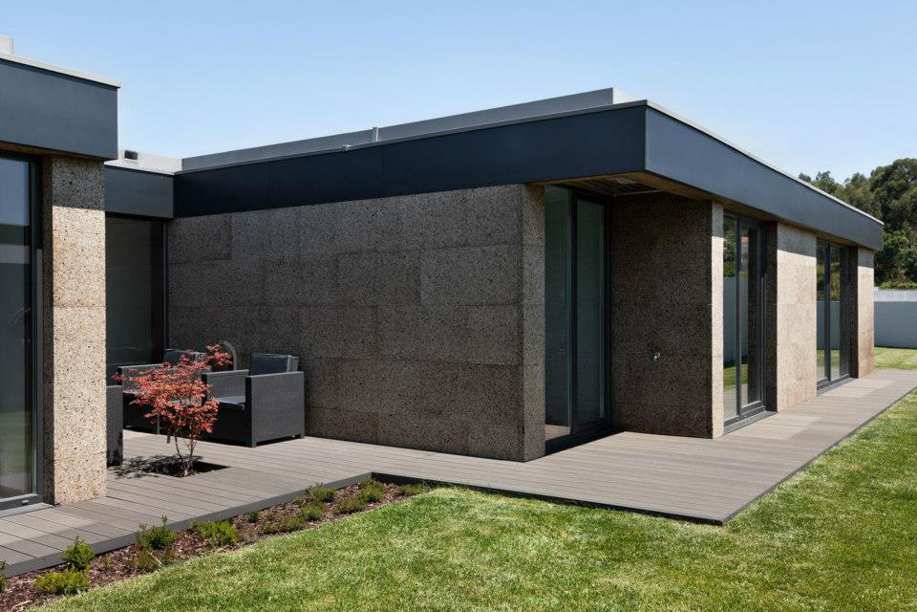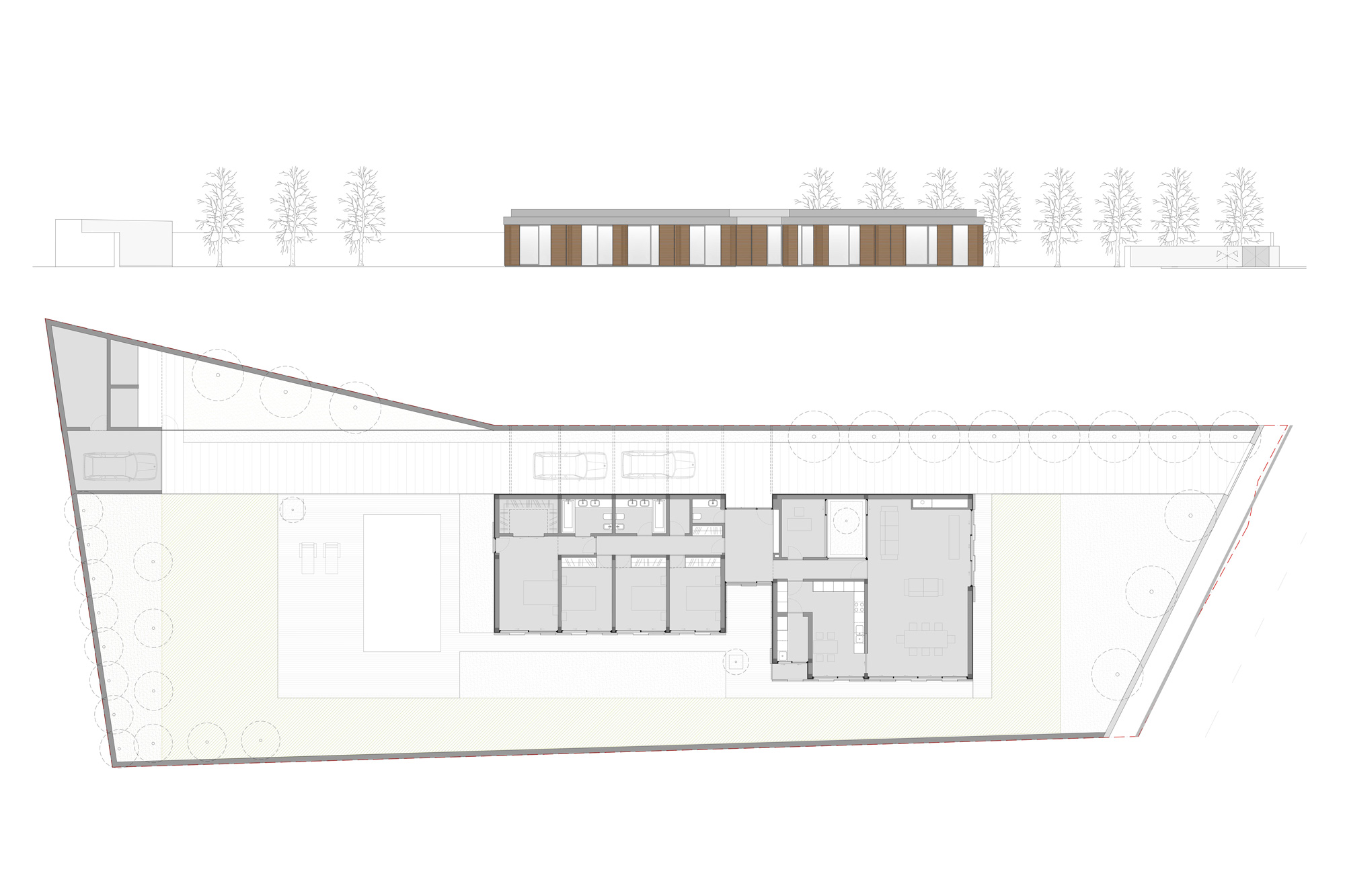Project Description
Residential
Gondomar, Portugal
2011
Private
Maria Amarante
André Camelo
Conceição Mestre
ASL & Associados
André Camelo
Vessada House
The Vessadas House is made of two volumes with clear geometry, put together in a single floor with continuous height.In contrast with the southeast facade, frankly opened to receive sun light, the northeast facade is only opened to define the house’s entrance. This creates a continuous promenade from the street access to the house’s entrance between two closed bodies: between the clean wall that confines the building site and the texture of the cork that coats the house’s surface.
The entrance hall is also a tipping point between the social and private areas: on the right, the bedrooms; on the left, the office, kitchen and living room. An interior patio was introduced to provide natural light to the office and it also creates a visual axis with the living room space.
By distancing the house’s volume from the site’s limits, we were able to design different outdoor areas. Shrubs and deciduous trees provide privacy, controlling, at the same time, and in a passive way, the sun light that heats the southern facade.
