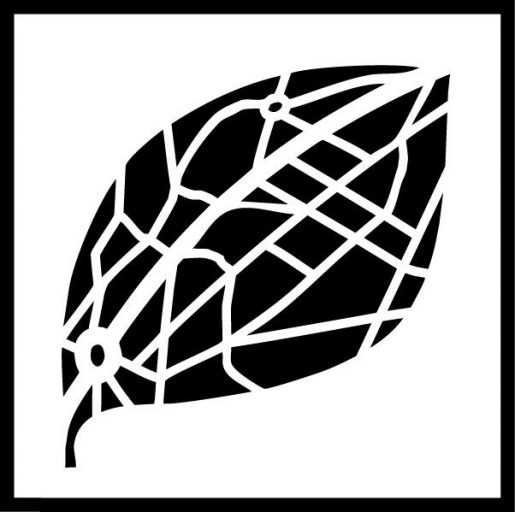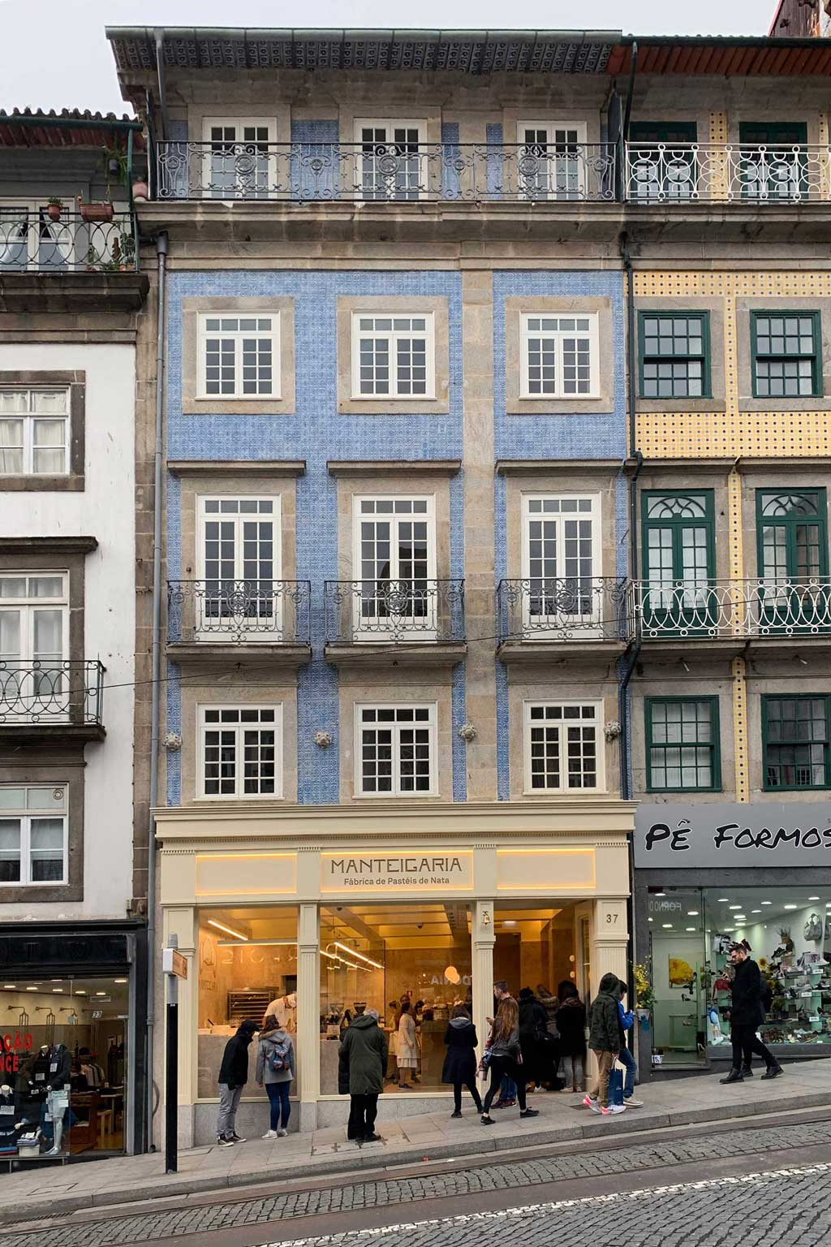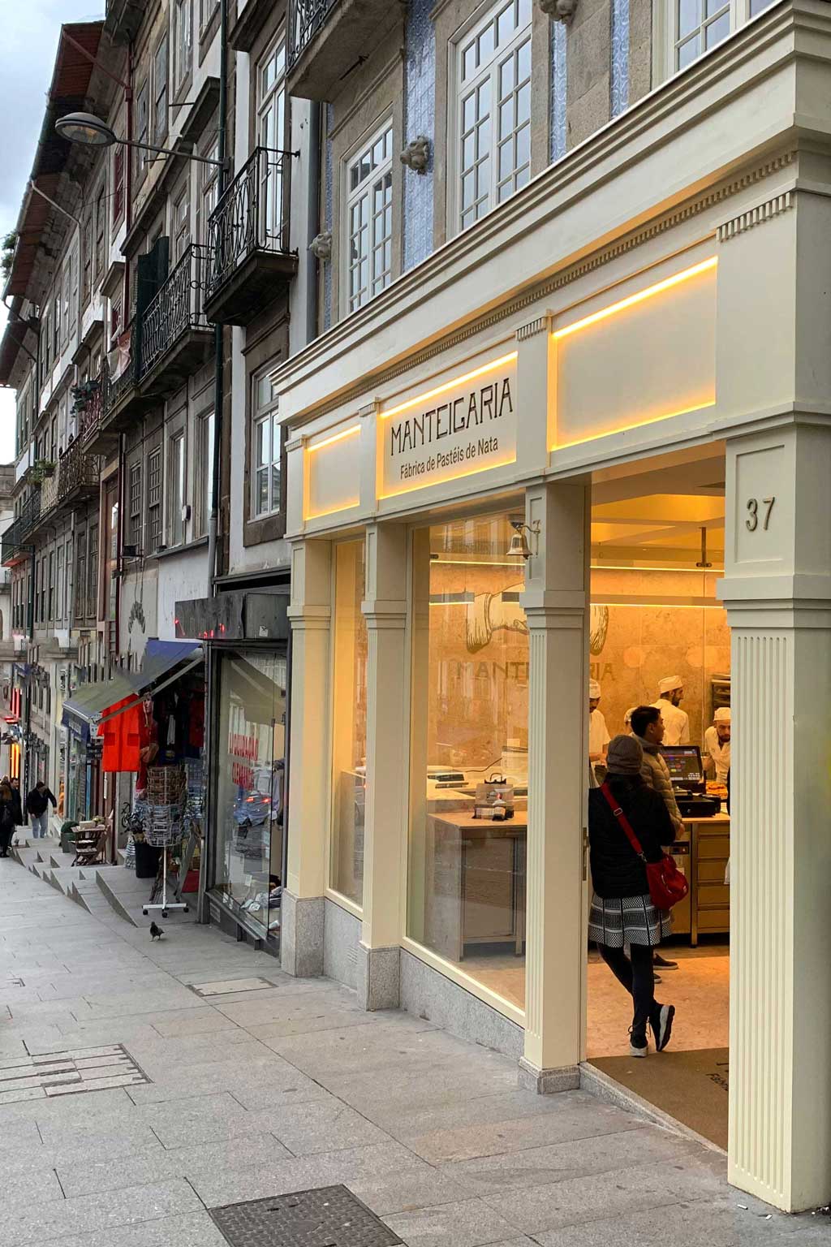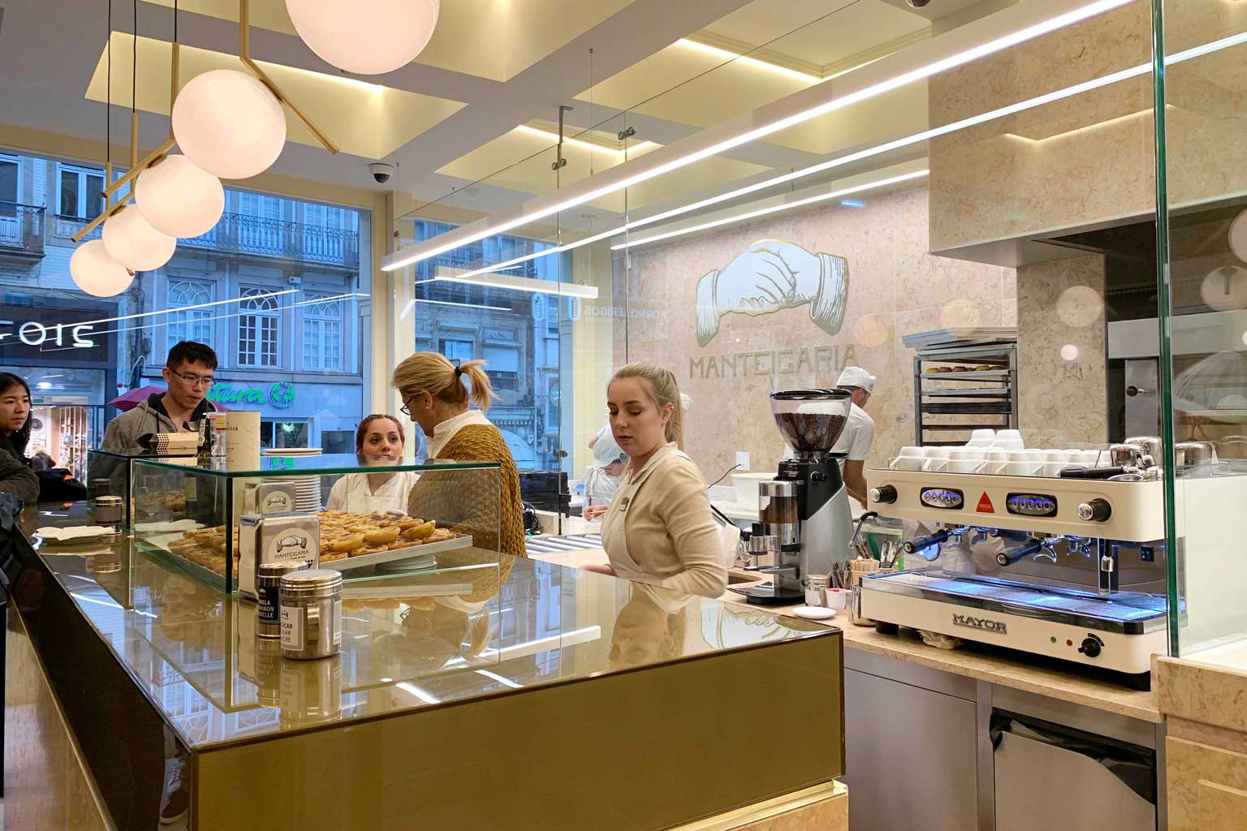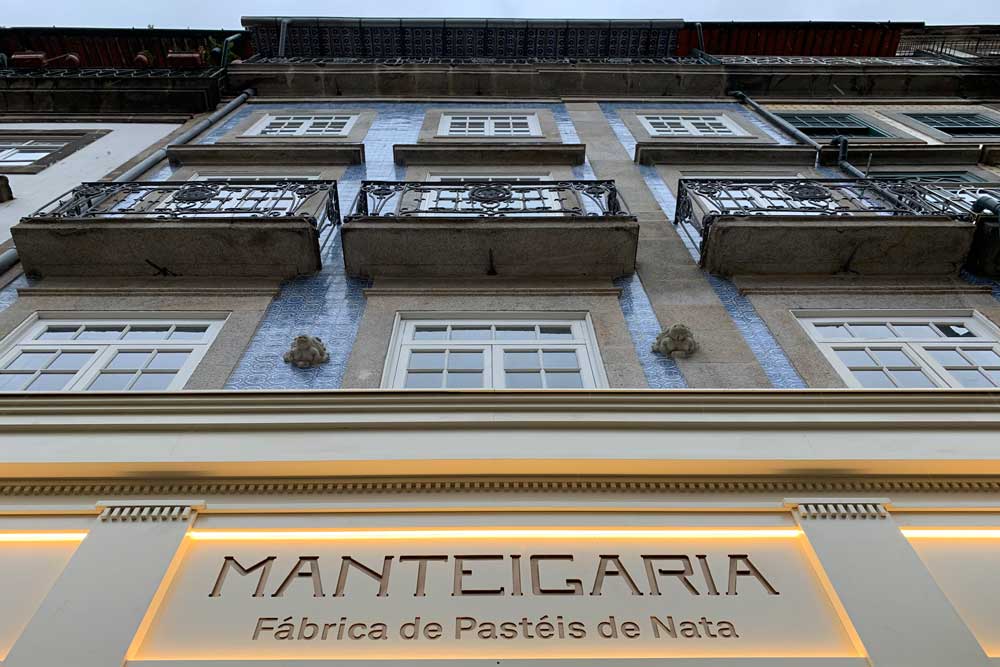Project Description
Comercial
Porto, Portugal
2017-2019
Manteigaria, Fábrica de Pastéis de Nata
Conceição Mestre
Maria Amarante
Paulo Martins
Rita Almeida
BEST PROJECT
RUCE – Construção e Engenharia
Cirurgias Urbanas II
- Arquitectura e Reabilitação
Manteigaria Clérigos
The project for the “Manteigaria”, located at Rua dos Clérigos nº37, at the heart of the city of Porto, included not only the store and production, at the street level, but also the upper floors, damaged by a recent careless intervention.The new design for the store’s window aimed at re-qualifying and enriching the whole building, giving it a new aesthetic that relates to the architectural language of the facade and street, with a design inspired in the city’s traditional cafes and grocery stores, where the windows are framed by ornamental elements made of wood or painted iron.
Similarly, the project for the interior also tried to minimize the harm made by the previous intervention. To do this, traditional materials were used, such as natural stone and hand made tiles. The ceiling’s design incorporated the existing concrete beams in a new modulation, taking advantage of a higher ceiling.
The upper floors were rehabilitated and divided into different apartments, using the same concept: traditional materials applied in a new context, taking advantage and inspiration from its textures and colors to create sophisticated living environments.
