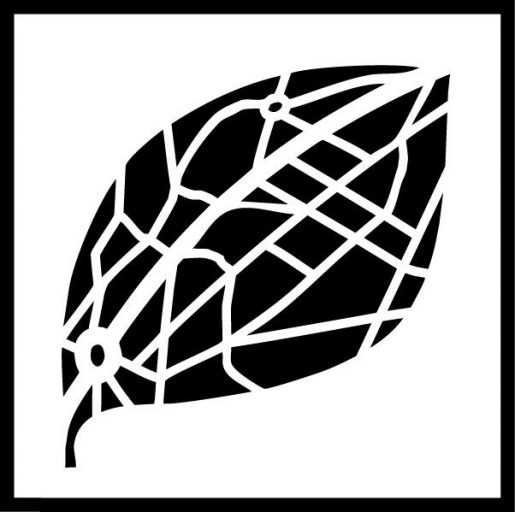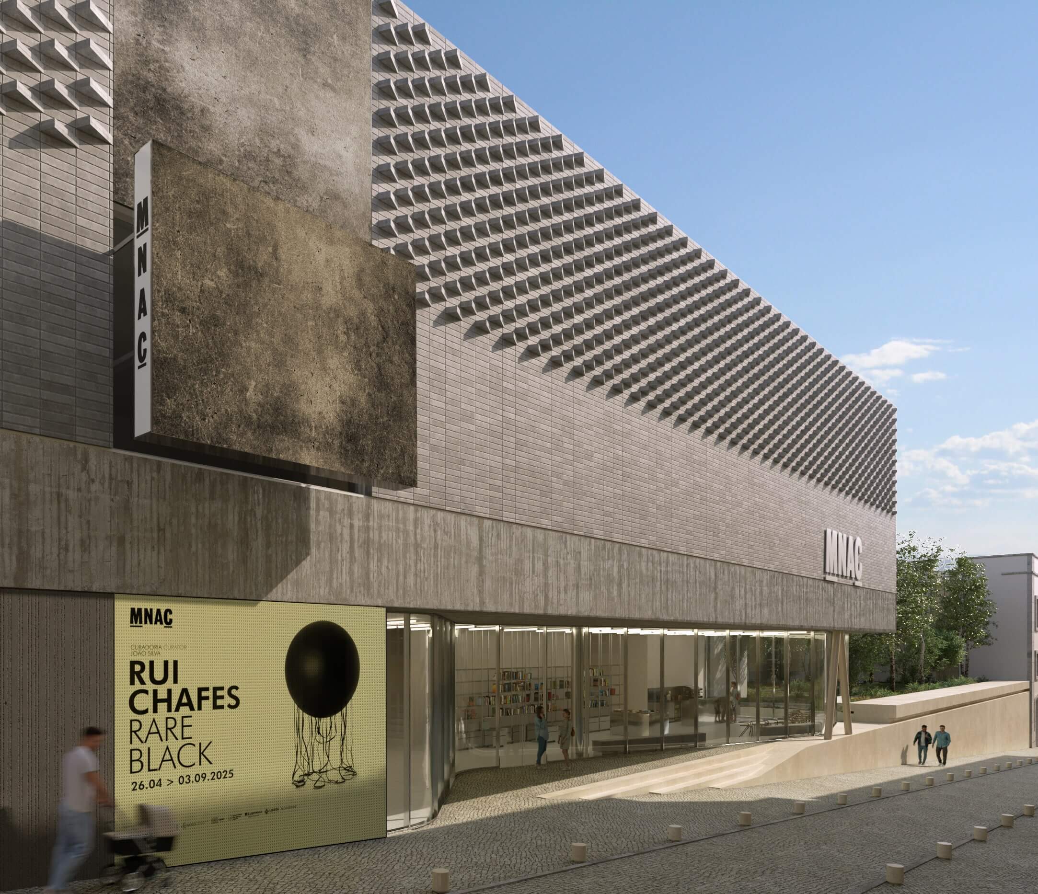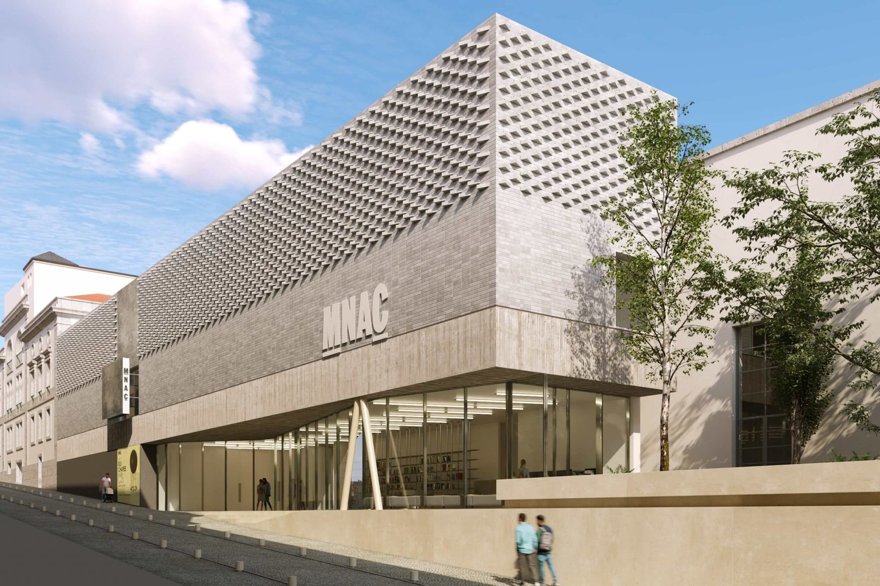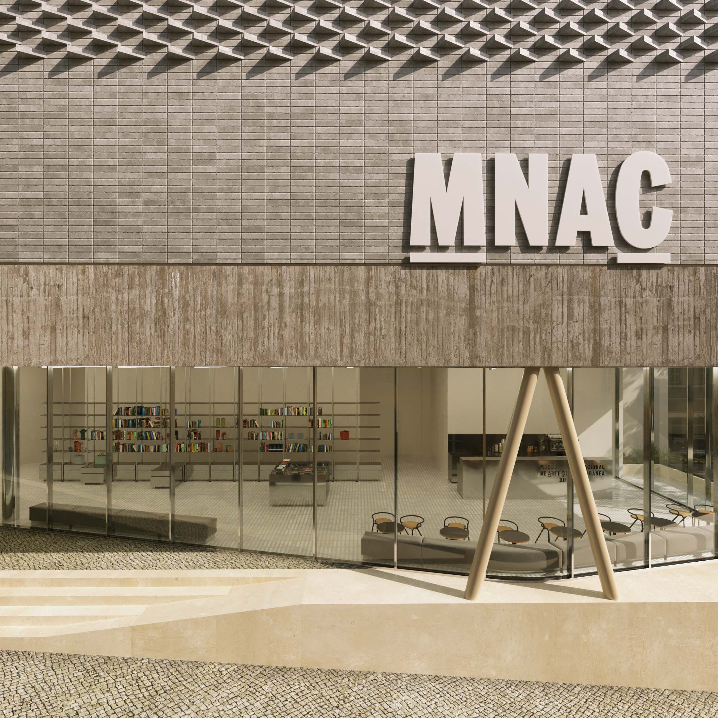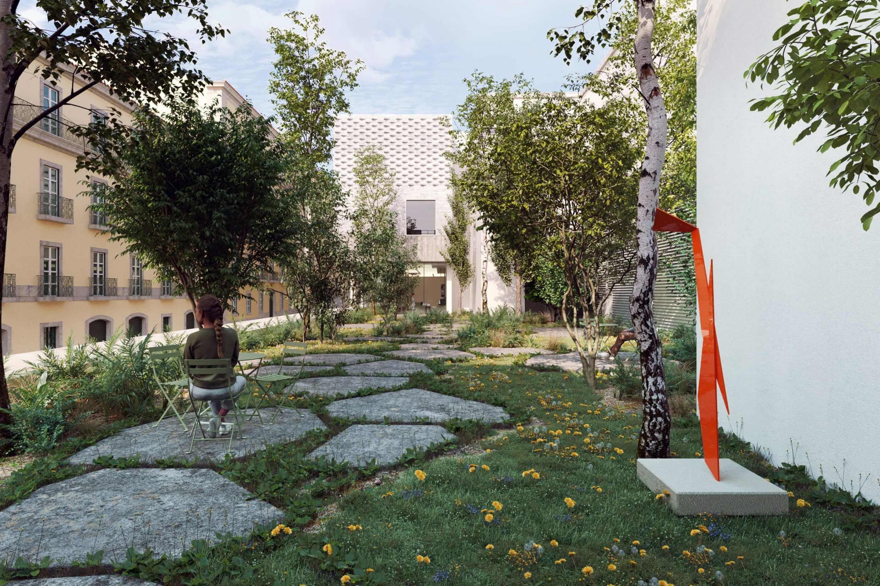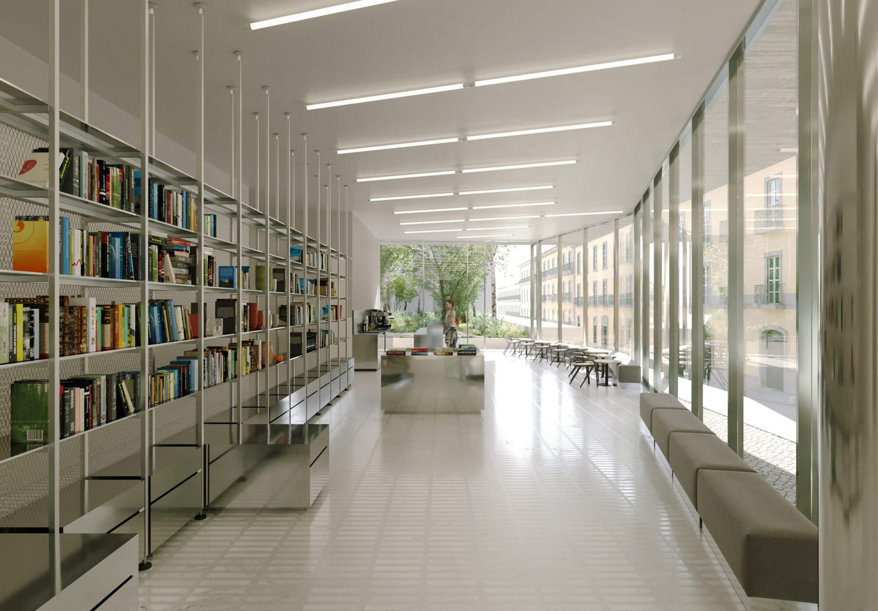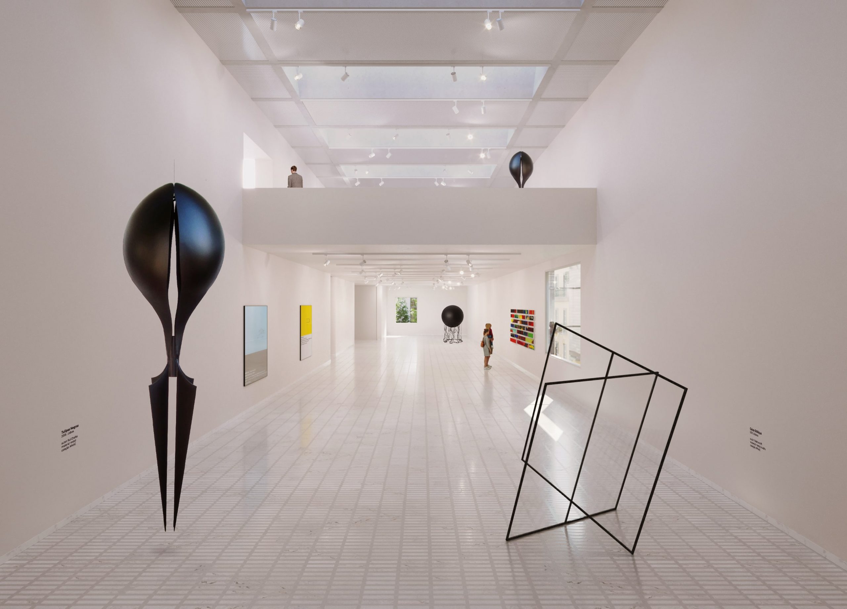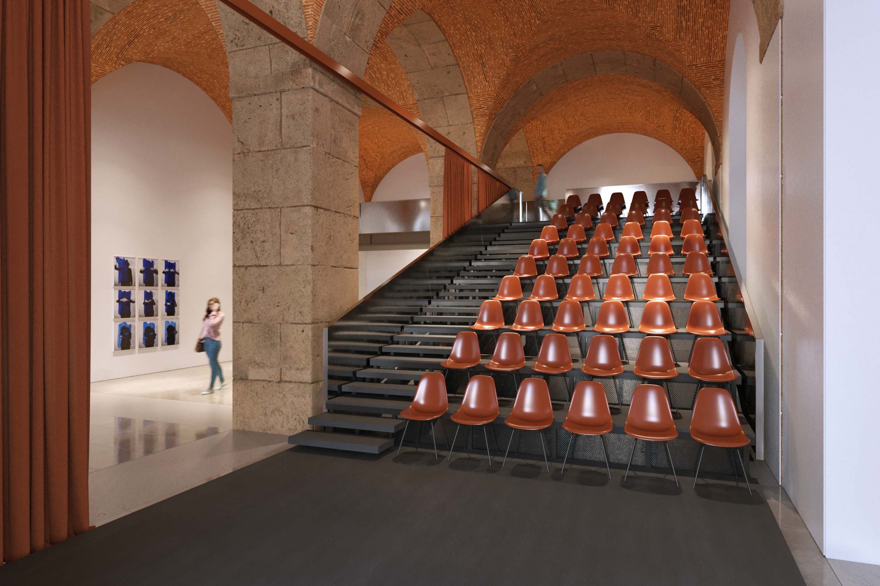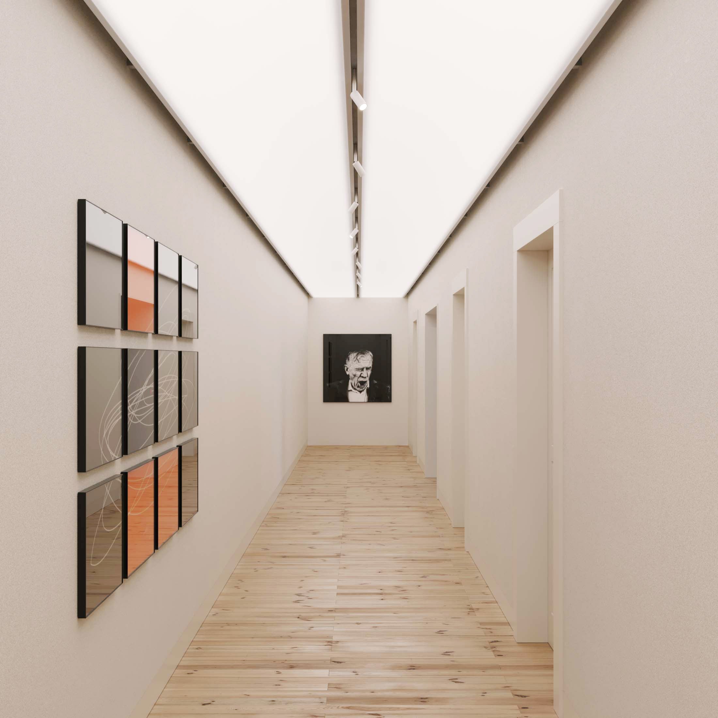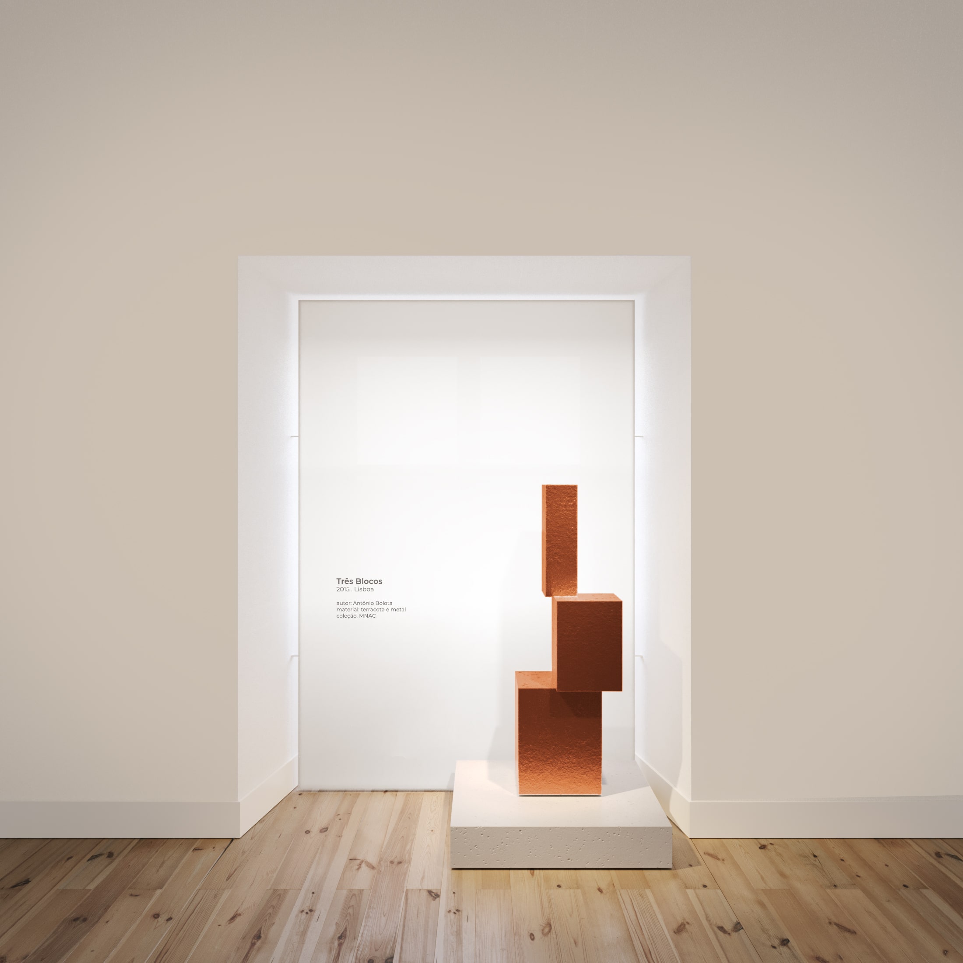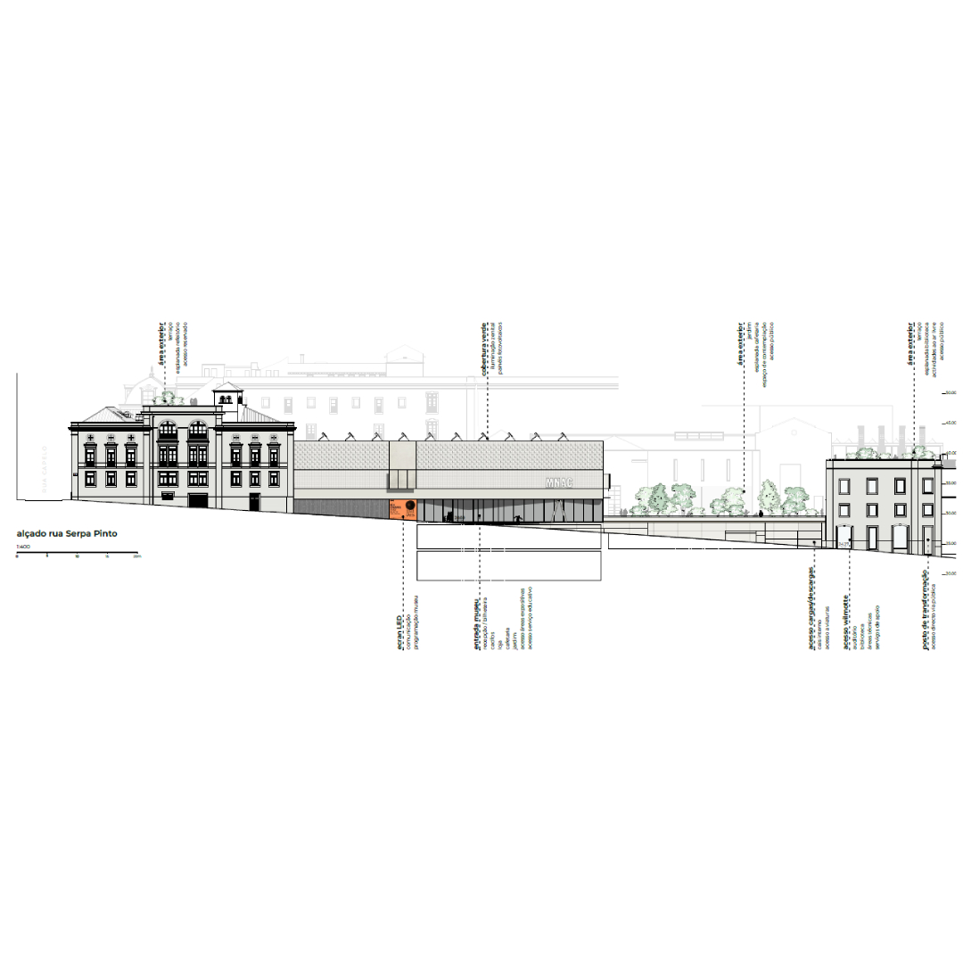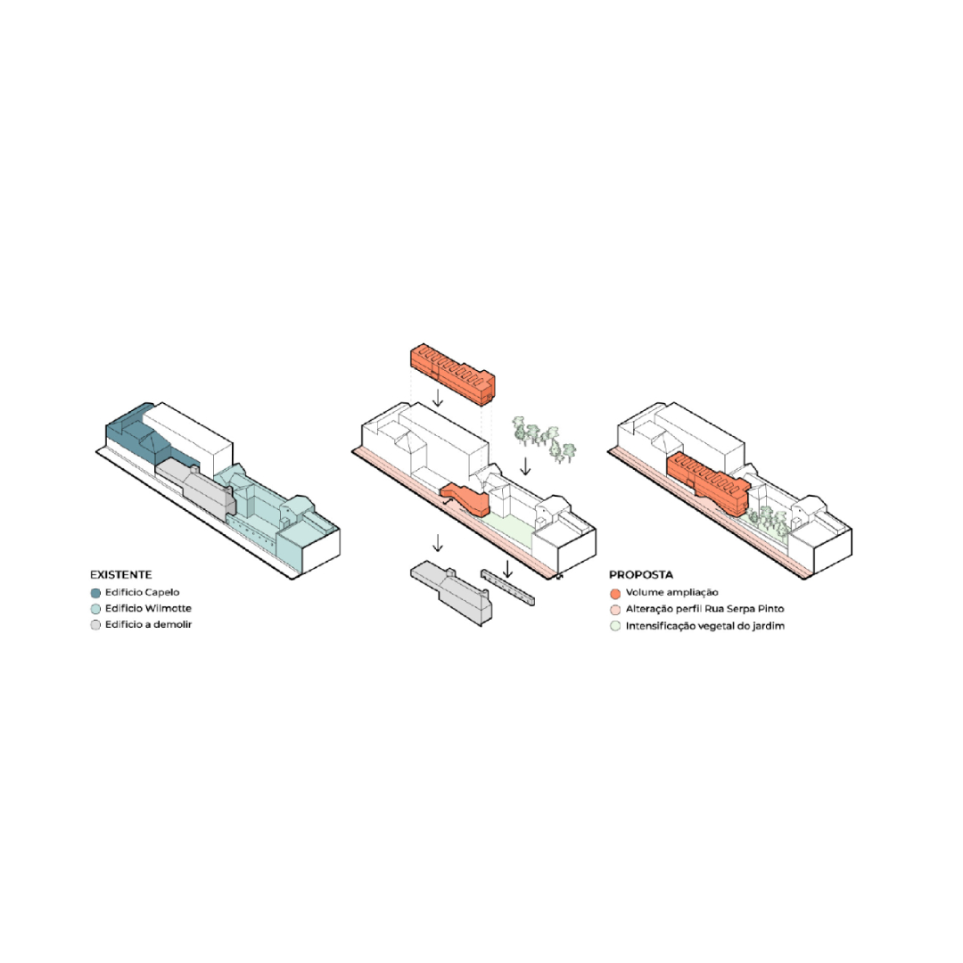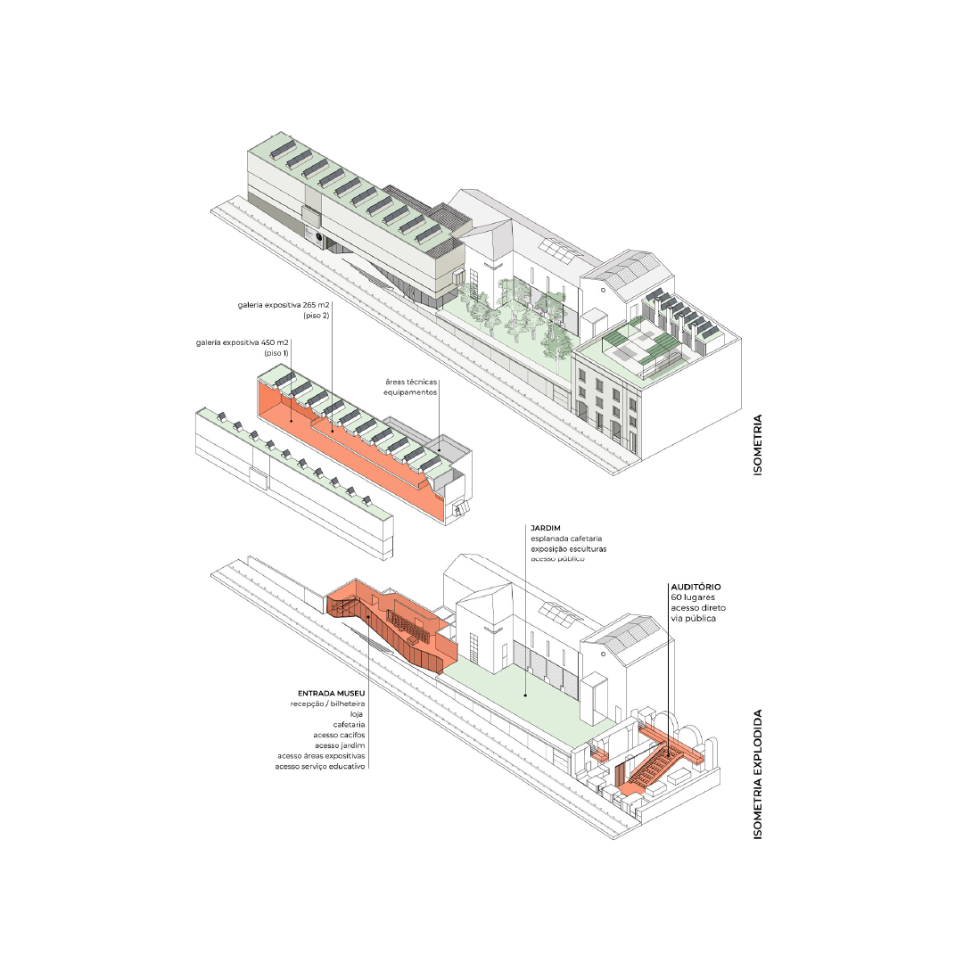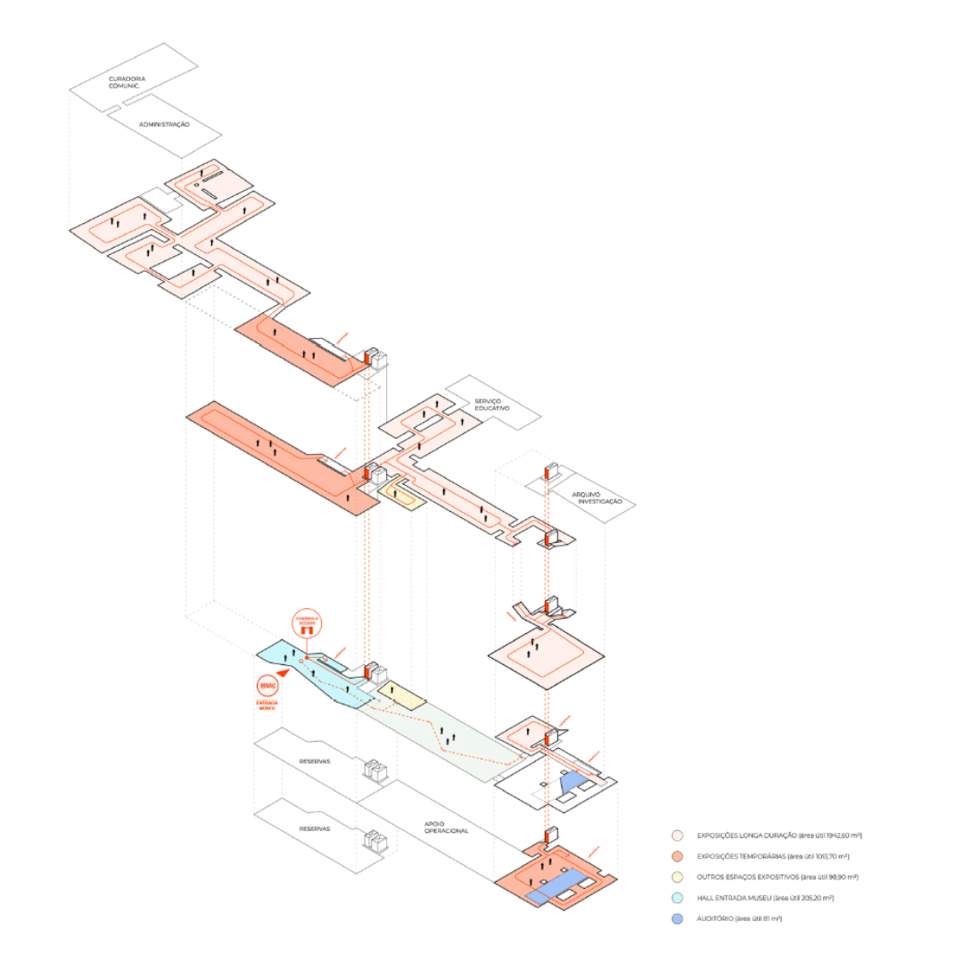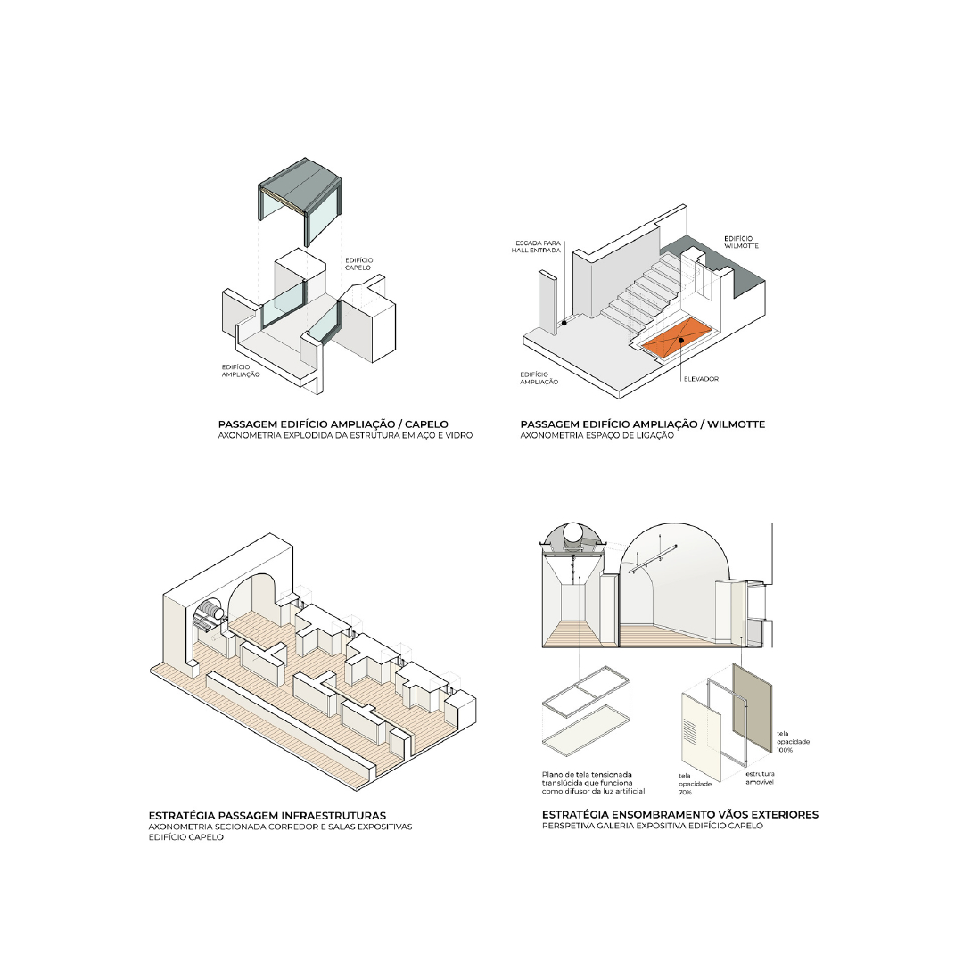Project Description
Cultural
Lisbon, Portugal
2024
Património Cultural, I.P.
Conceição Mestre
Maria Amarante
António Louro (FURO)
Thais Bressiani
AoQuadrado
Nichos Urbanos
Cirurgias Urbanas I
Hope Pictures
MNAC - Renovation and Expansion of the National Museum of Contemporary Art
The MNAC – National Museum of Contemporary Art currently occupies three distinct buildings, none of which were originally designed to house the museum. This competition presents, for the first time in the institution's century-old history, the opportunity to design a structure specifically conceived for the museum. The proposal addresses this challenge by introducing a new five-story volume into the block, with a contemporary design that interacts harmoniously with the Wilmotte Building. The expansion will house two new exhibition galleries on the upper floors, the main entrance and associated program on the ground floor, and the museum's storage facilities in the two underground floors.
Increasing the MNAC's visibility within the surrounding urban fabric is a key priority of the competition, aiming to ensure the institution operates in a more relevant and comprehensive manner. We firmly believe that this can only be fully achieved through the implementation of a series of coordinated solutions, some of which may extend beyond the program's immediate scope, such as the pedestrianization of Serpa Pinto Street.
