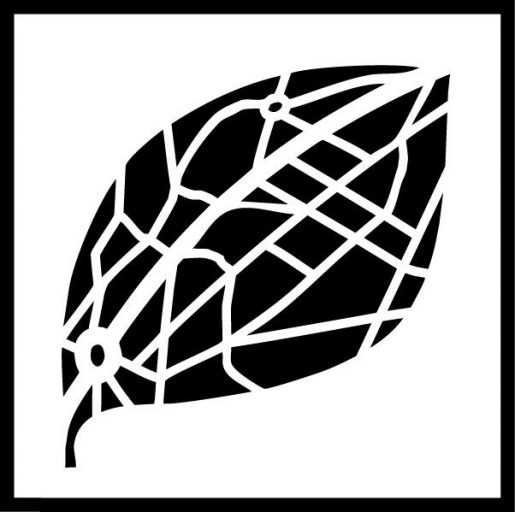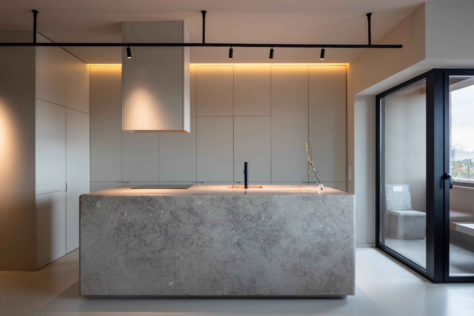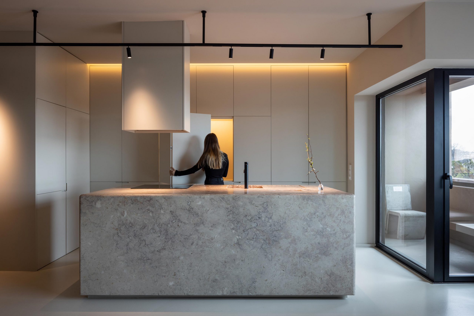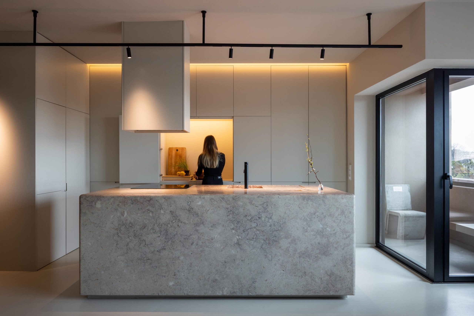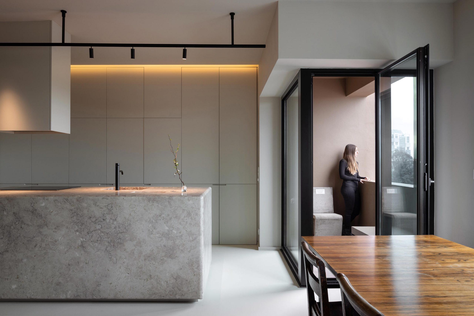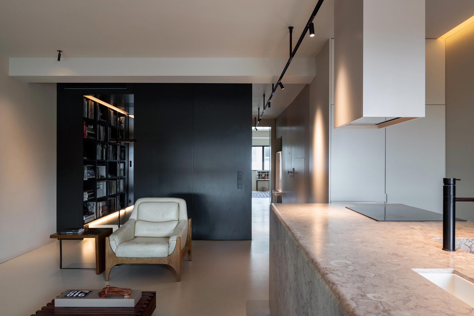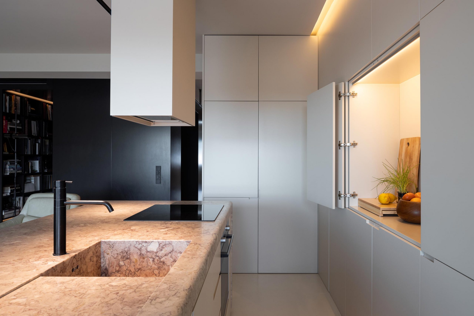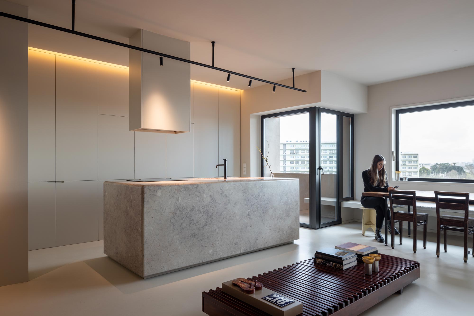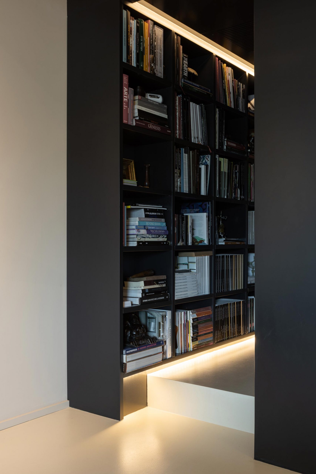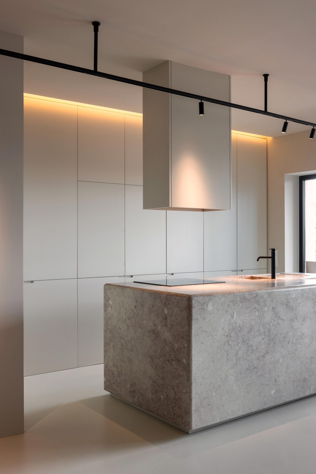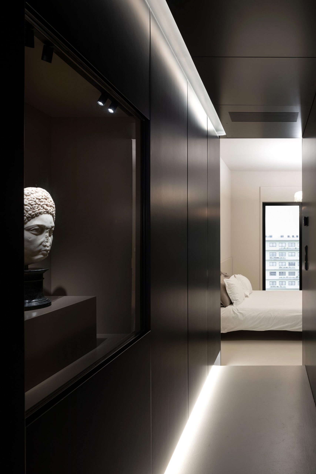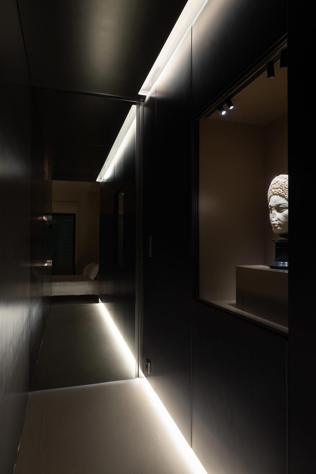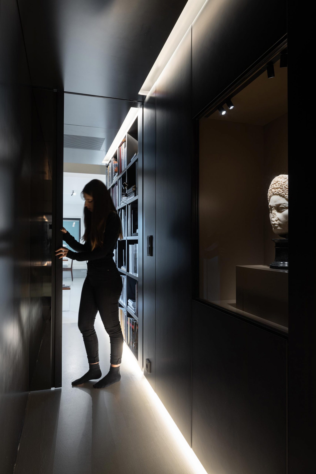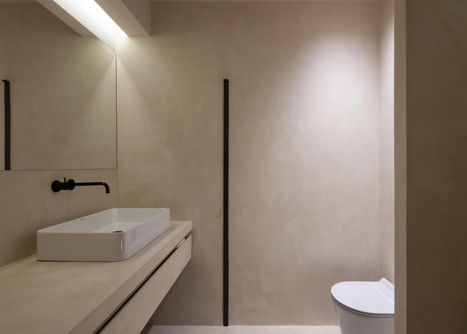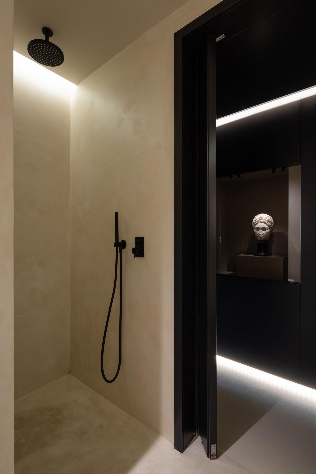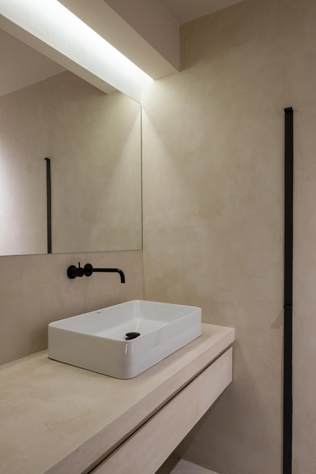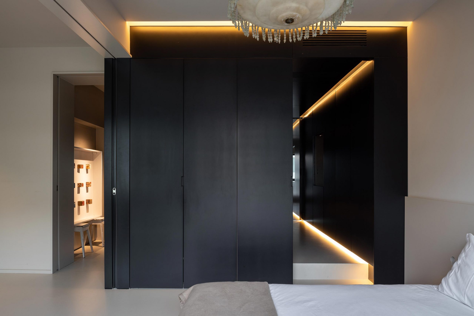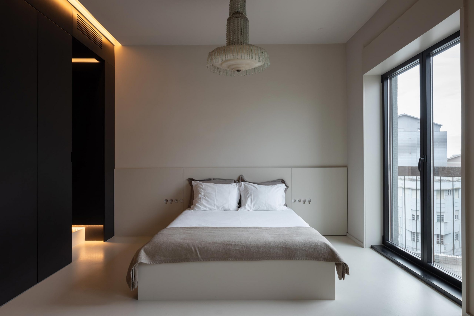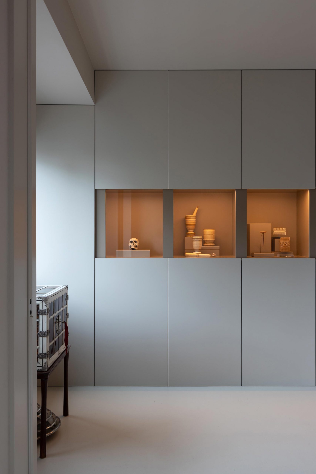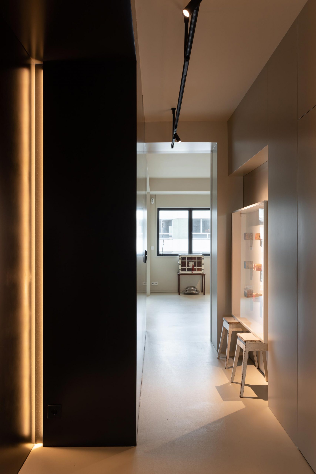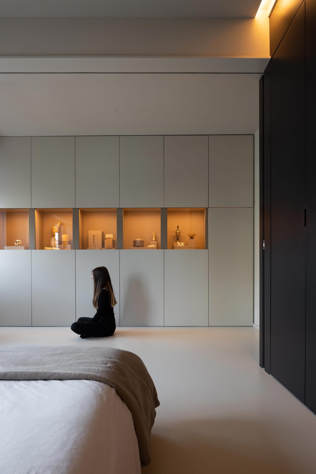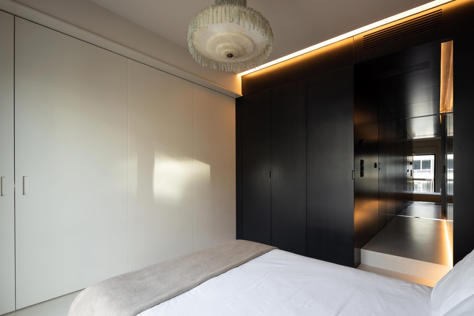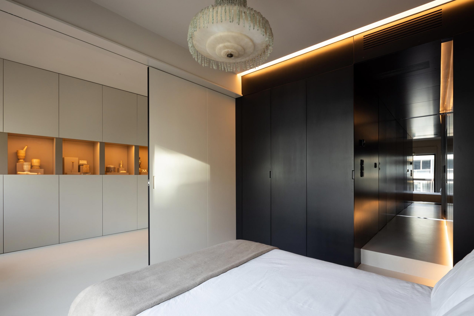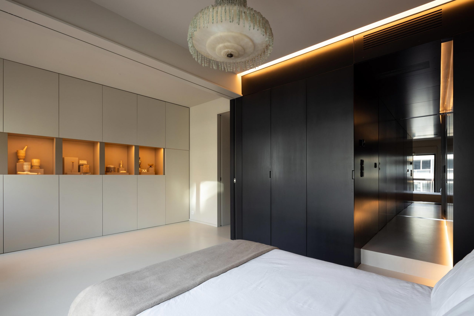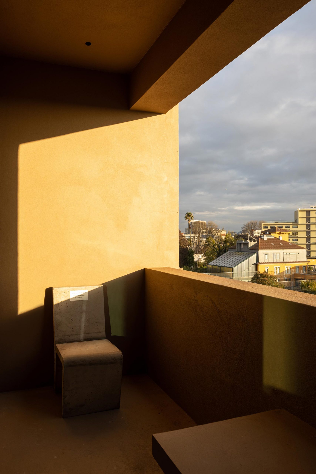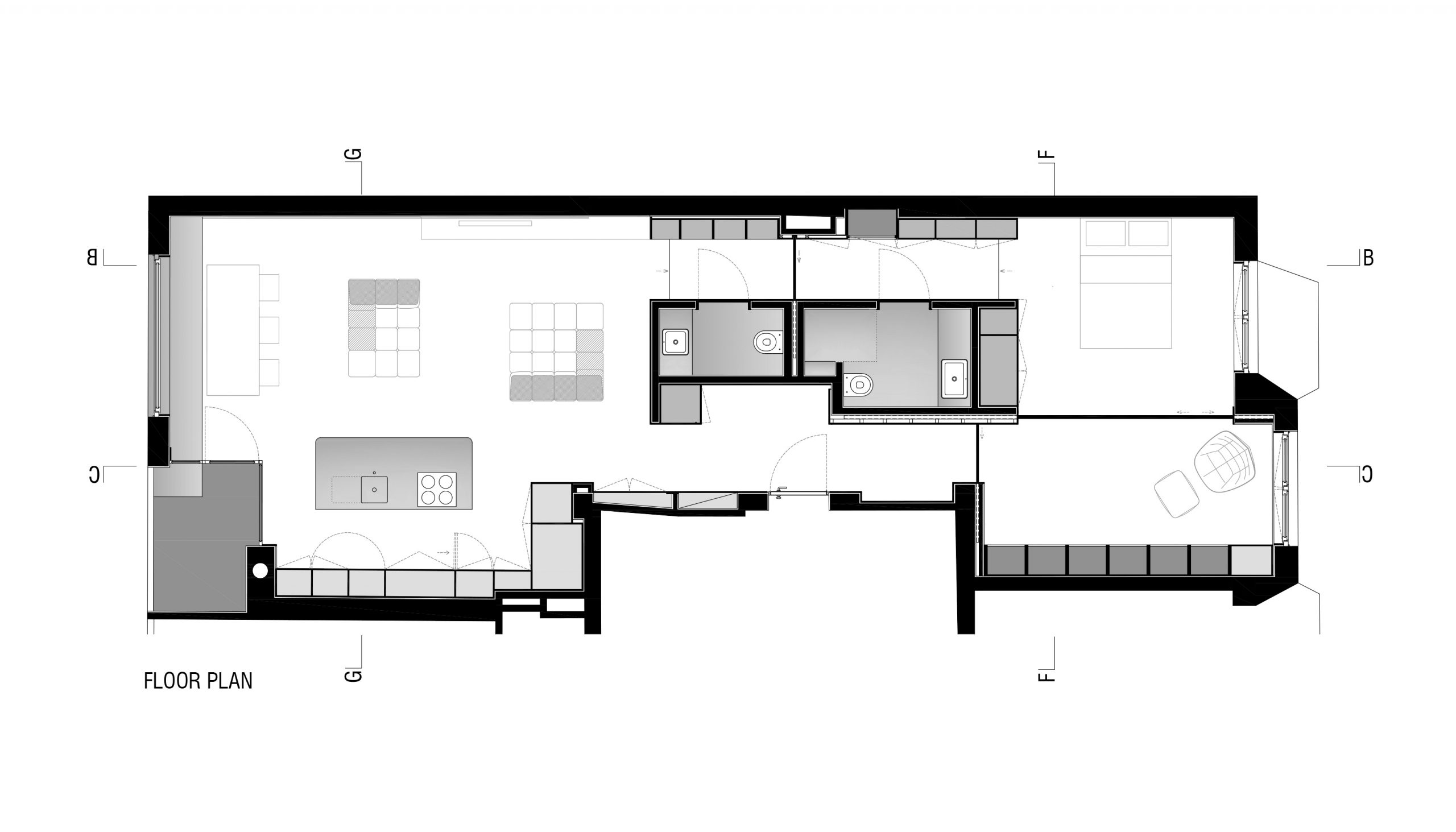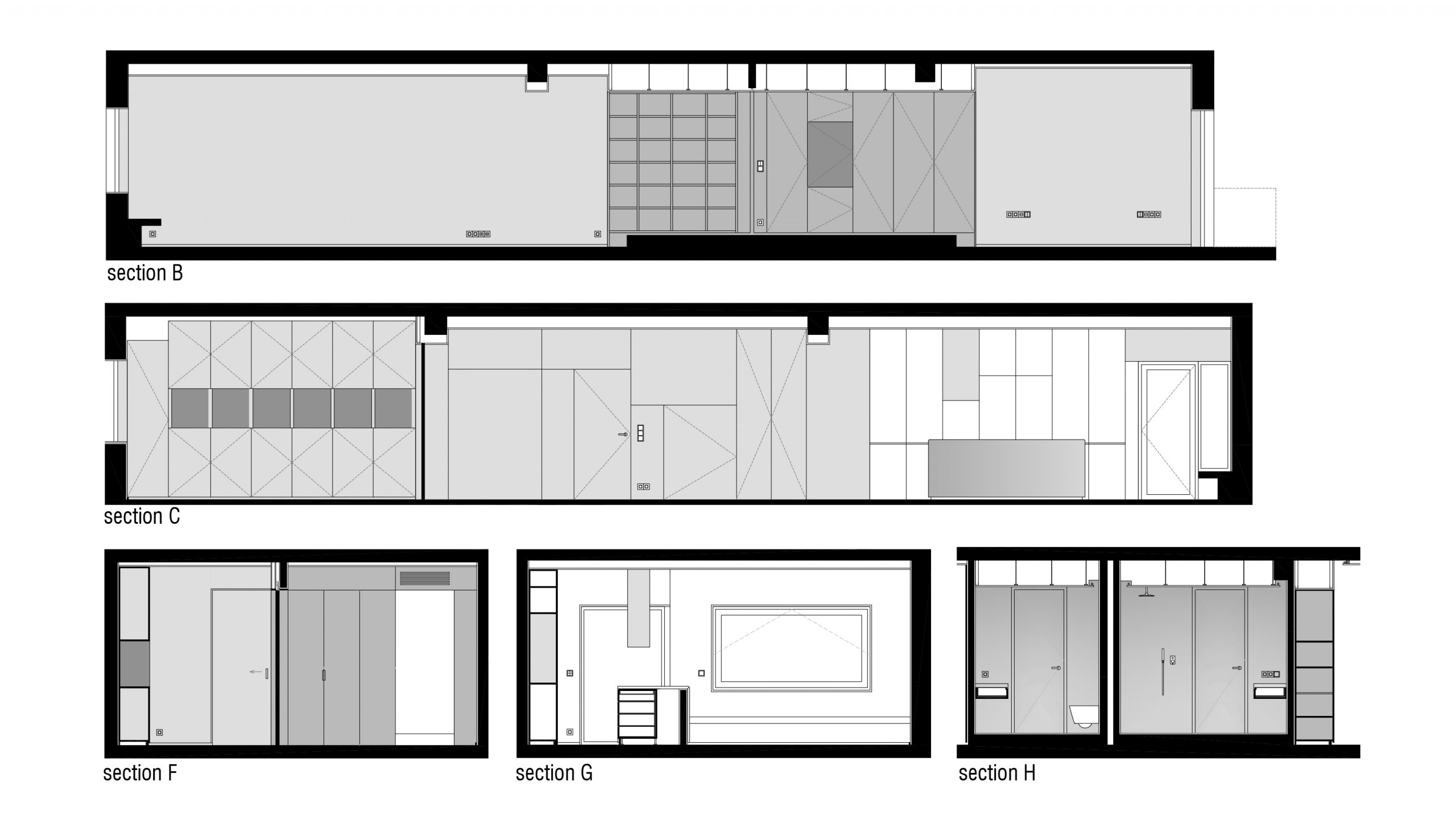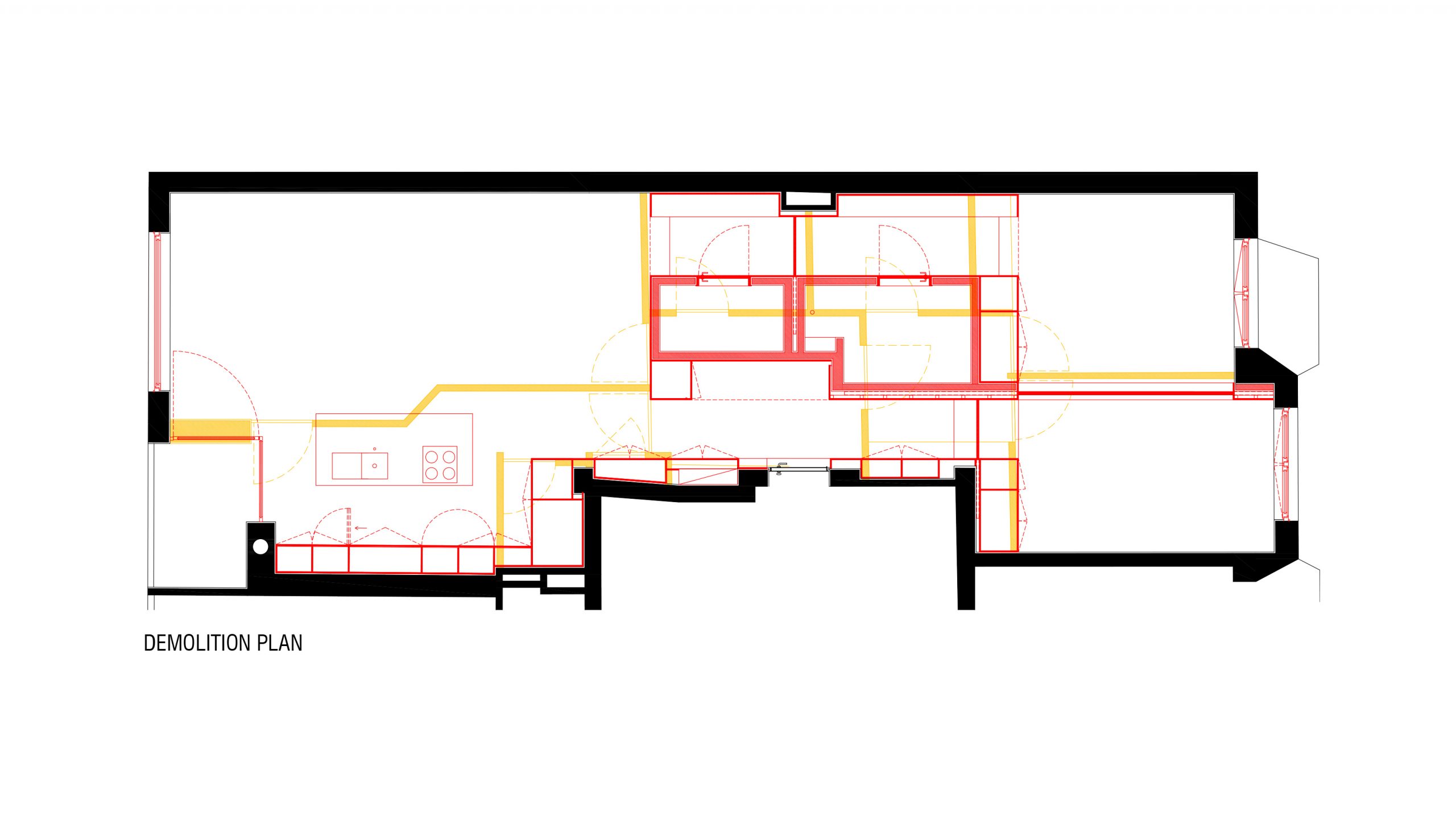Project Description
Residential
Porto, Portugal
2020
Private
Maria Amarante
Conceição Mestre
Rita Almeida
Joana Dias
Cirurgias Urbanas II,
Arquitectura e Reabilitação
Alexander Bogorodskiy
Photoshoot.pt
Boavista Apartment
The Apartment Boavista project was born out of the desire of the client, a collector and passionate about art, to transform an ordinary apartment from the 70s / 80s, into a different and unconventional space.The apartment was very compartmentalized in different rooms with rigid functions. The renovation introduced a new dynamic to the apartment, taking full advantage of its entire area to create intertwined spaces
Was intended the creation of a sober, minimalist and functional environment, with special care in the choice of colors, textures and lighting, so that the collection objects stand out.
The interior walls were demolished, and the resulting open space is marked by a “black box” that covers the bathrooms and divides the apartment in two: on the one side, the social zone, on the other, the private areas. The unity of the spaces is emphasized by the continuous floor and the perimeter of the walls and ceilings in the same color. Inside the central volume, the bathrooms form a core made of simple lines, where the same material is used on the floor, walls and ceiling.
The storage and bookcases units are integrated on the walls or are a part of the black box, where niches stands out for the exhibition of exceptional objects.
The living room and the kitchen form a single social area, among which lies a monolithic block of stone where the kitchen island is sculpted. When accessing the balcony, the indoor / outdoor relationship is underlined by a continuous bench that goes trough the top wall of the living room into the balcony.
On the opposite side, the private area is flexible in size and function, allowing the space to be divided into a bedroom or office trough a sliding door that goes across the length of the space.
