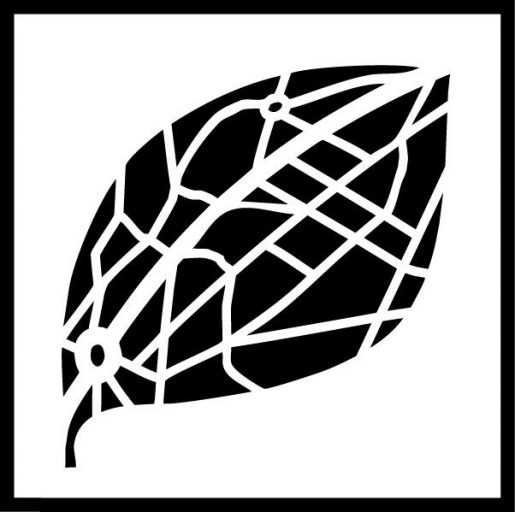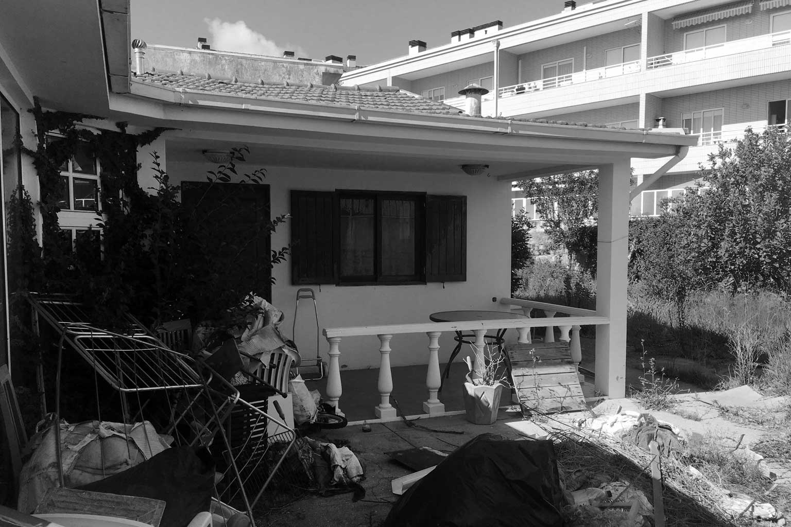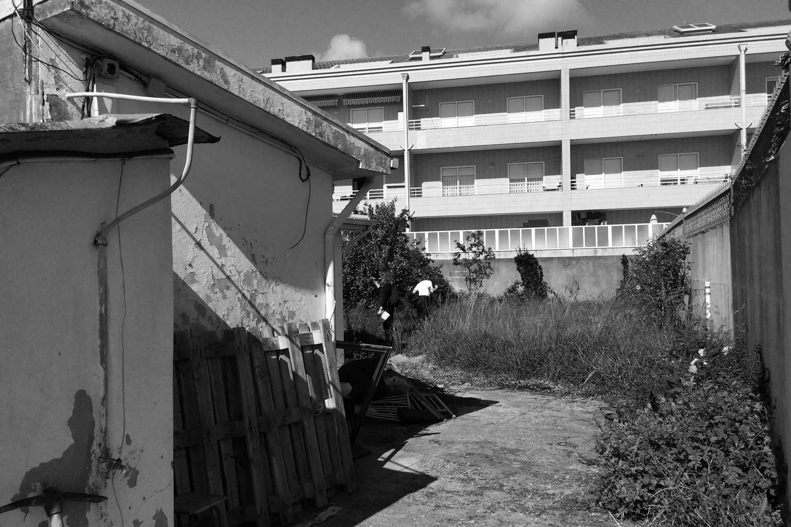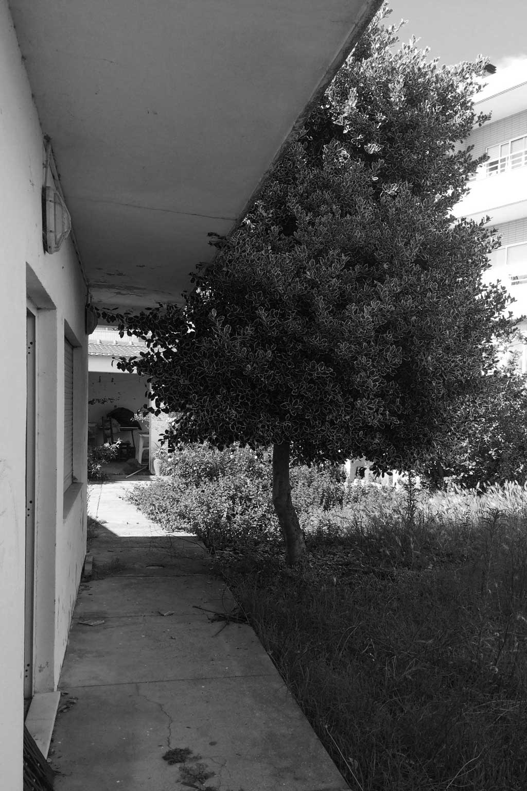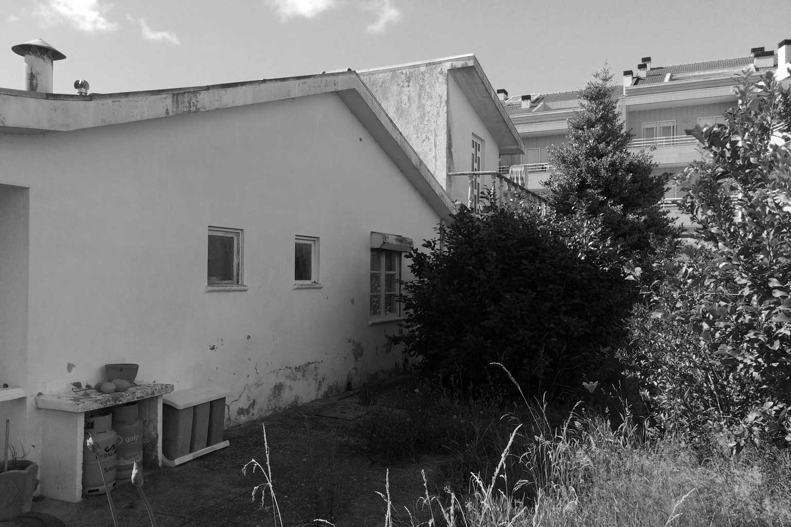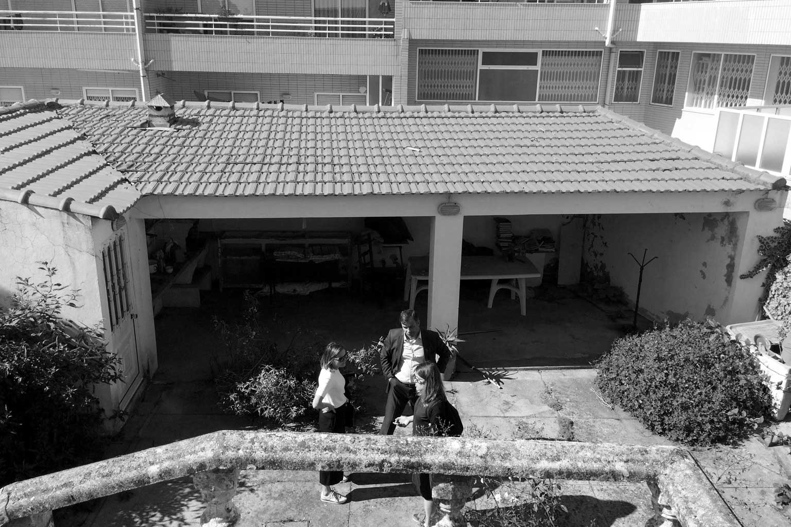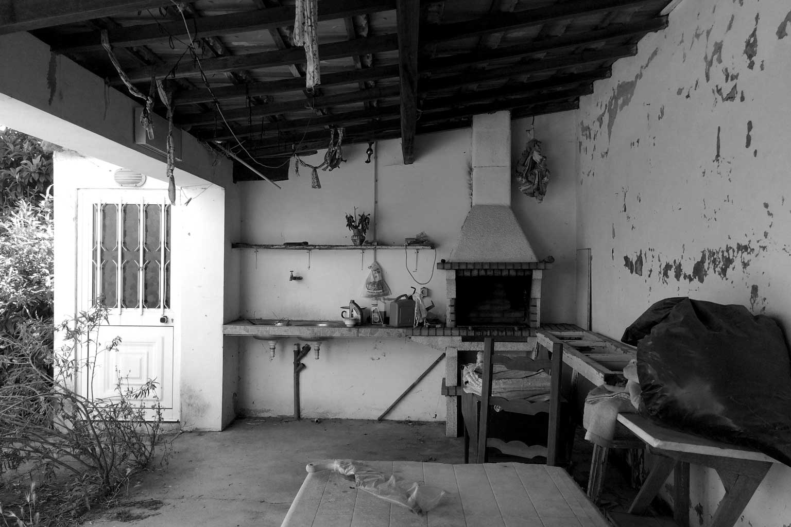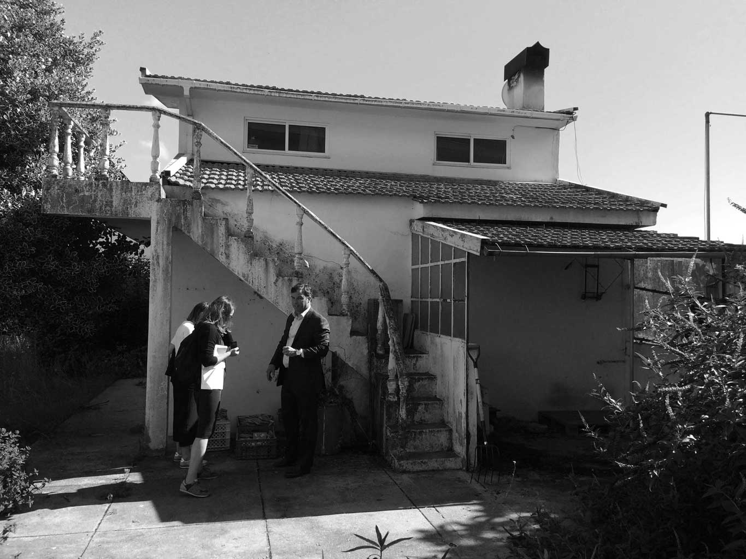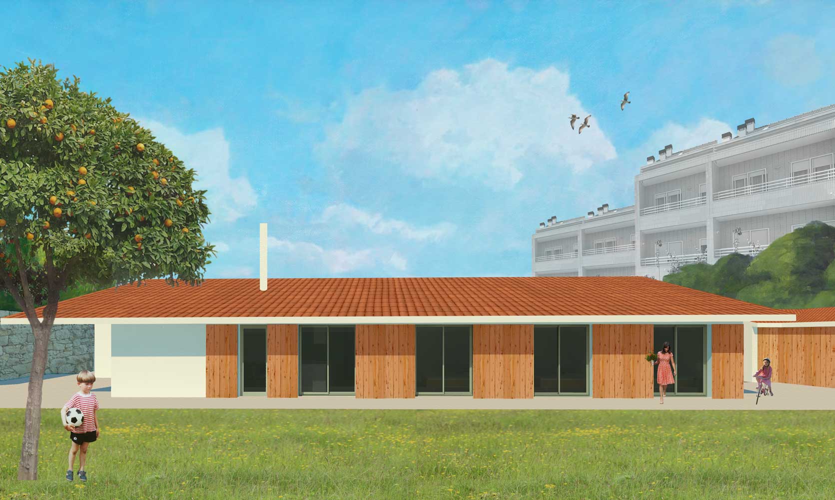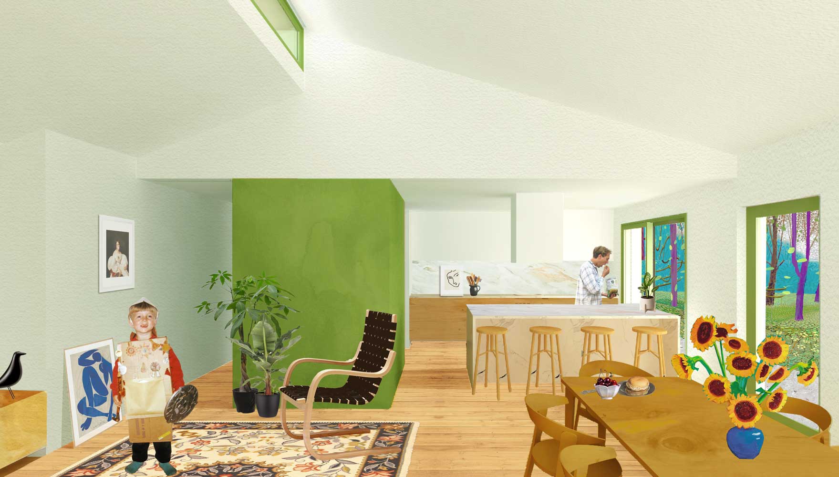Project Description
Residential
Vila Nova de Gaia, Portugal
2019-
Particular
Maria Amarante
Conceição Mestre
Joana Dias
Cirurgias Urbanas I,
Arboricultura e Arquitectura Paisagista
Cirurgias Urbanas II,
Arquitectura e Reabilitação
Vilar do Paraíso House
The Vilar do Paraíso House is built in the interior of a city block with irregular urban growth, between single houses and housing buildings with multiple floors. The existing house was already refereed to in a 1930’s cartography document, but it grew over the years, self-built by its owners, who added a shelter and two outbuildings.The project aims to maintaining the original building ground and the shelter, building a new house in it’s place, more in line with the needed program and contemporary comfort requirements. The new program is organized from the entry hall, from which one can access the office (separated from the rest of the house) or the common areas – living and dinning rooms, kitchen and a small bathroom. From the common areas, the level of privacy increases, with the bedrooms occupying the most private area of the building site.
The volume of the house is marked by a two sloped roof with a mismatched top, covered with ceramic roof tiles. By extending one of the slopes we created a sheltered outdoor space, that also provides shading and privacy to the interior. The different heights of the roof top also allow the creation of openings that bring natural light and ventilation to the interior spaces.
The building and the garden are intertwined: the design of the garden underlines the different privacy levels, associating a bigger paved lounge area with the kitchen and living room, while the bedrooms are open, instead, to a meadow with fruit trees and a vegetable garden.
