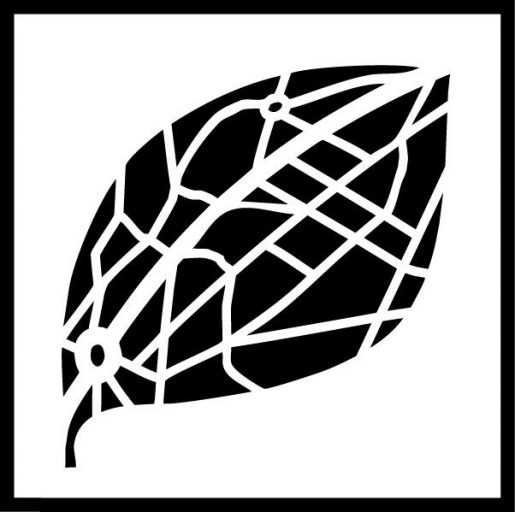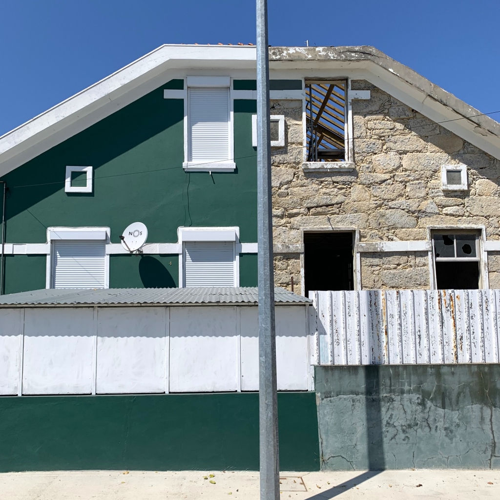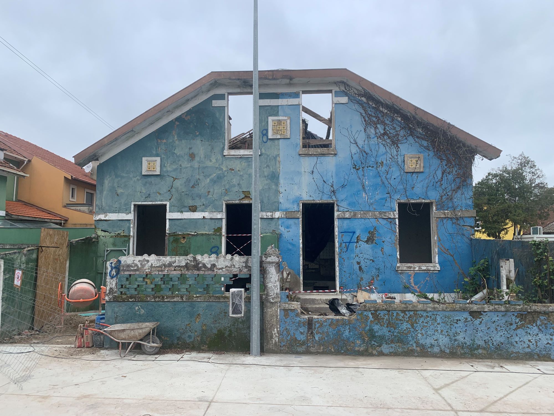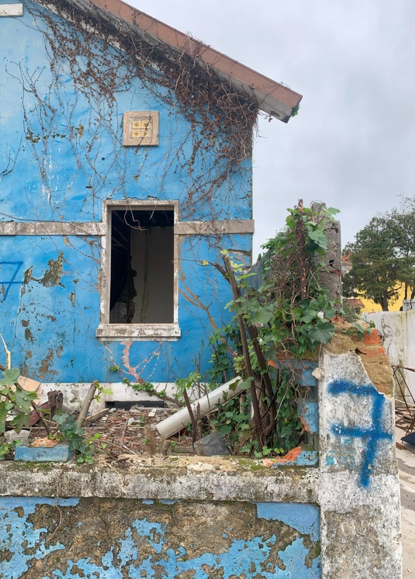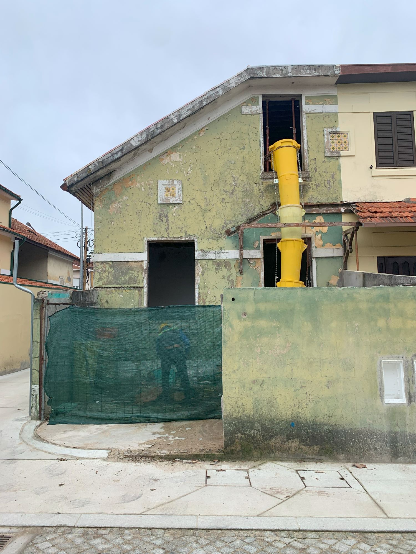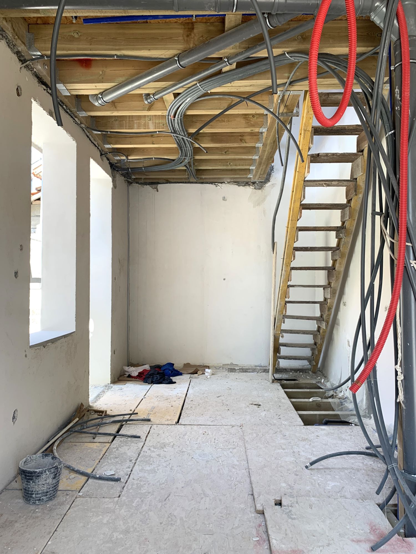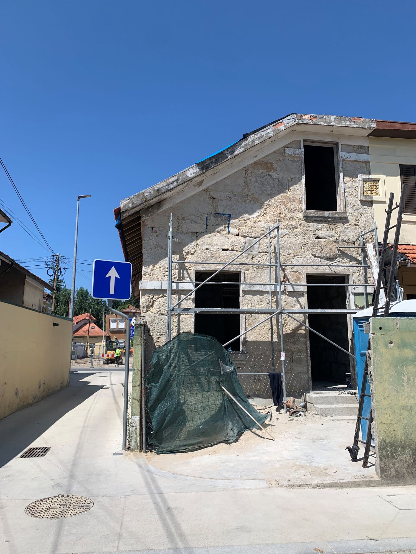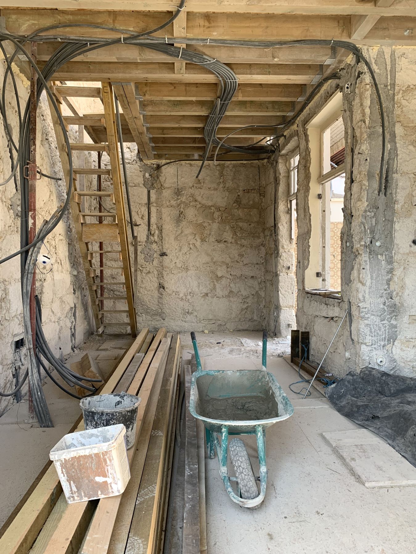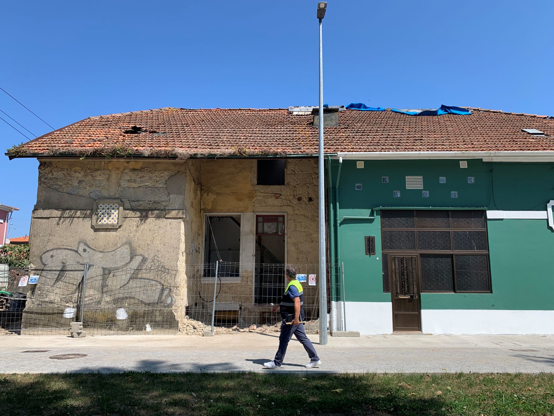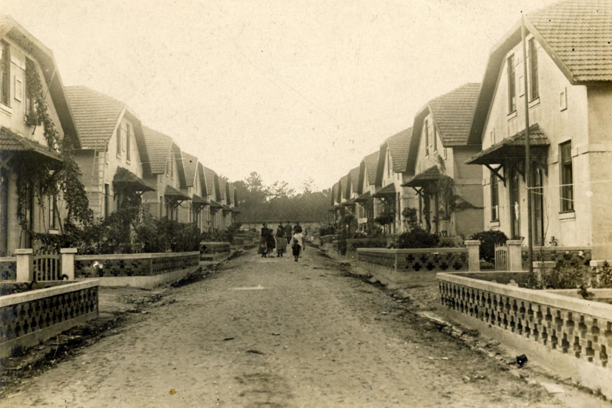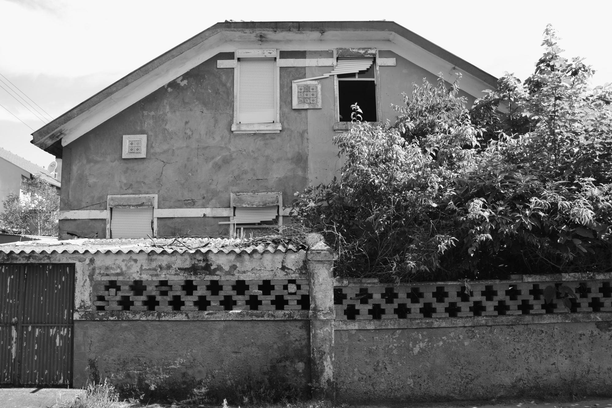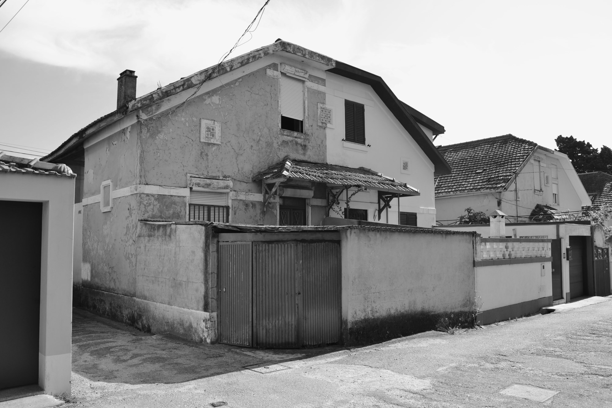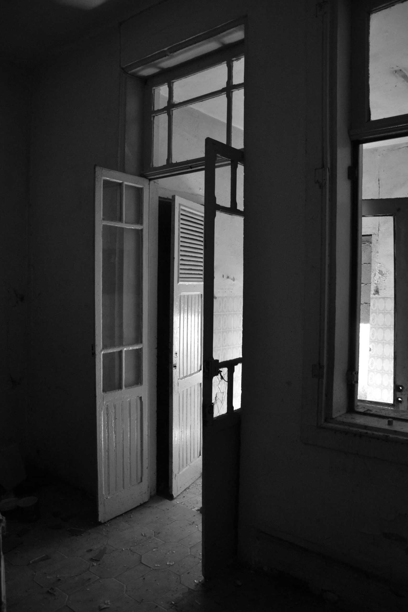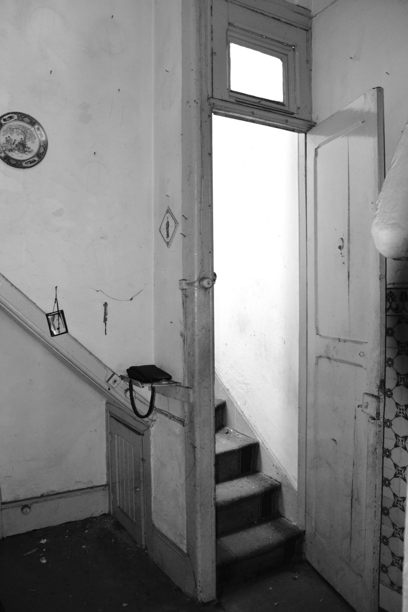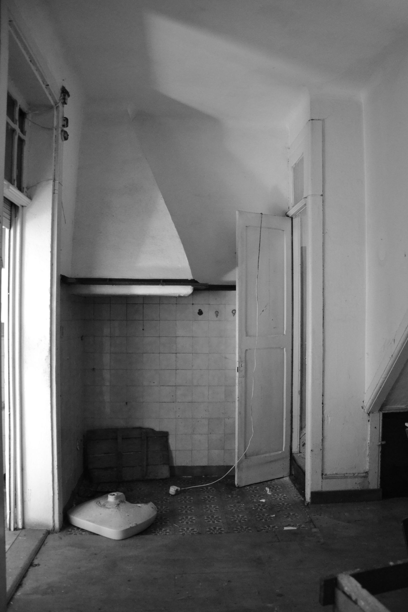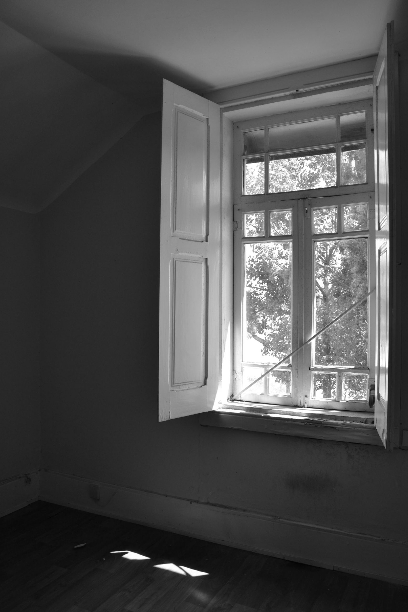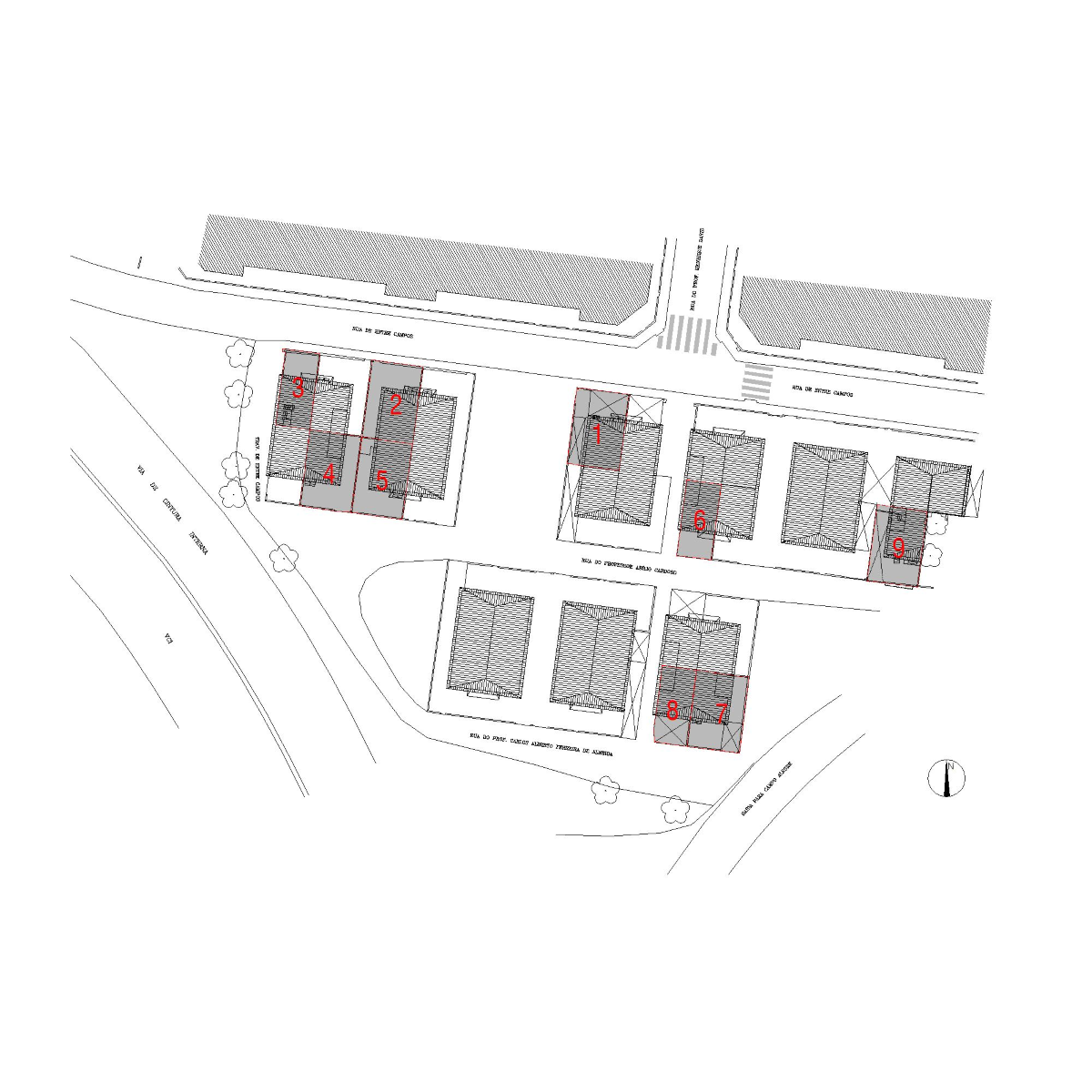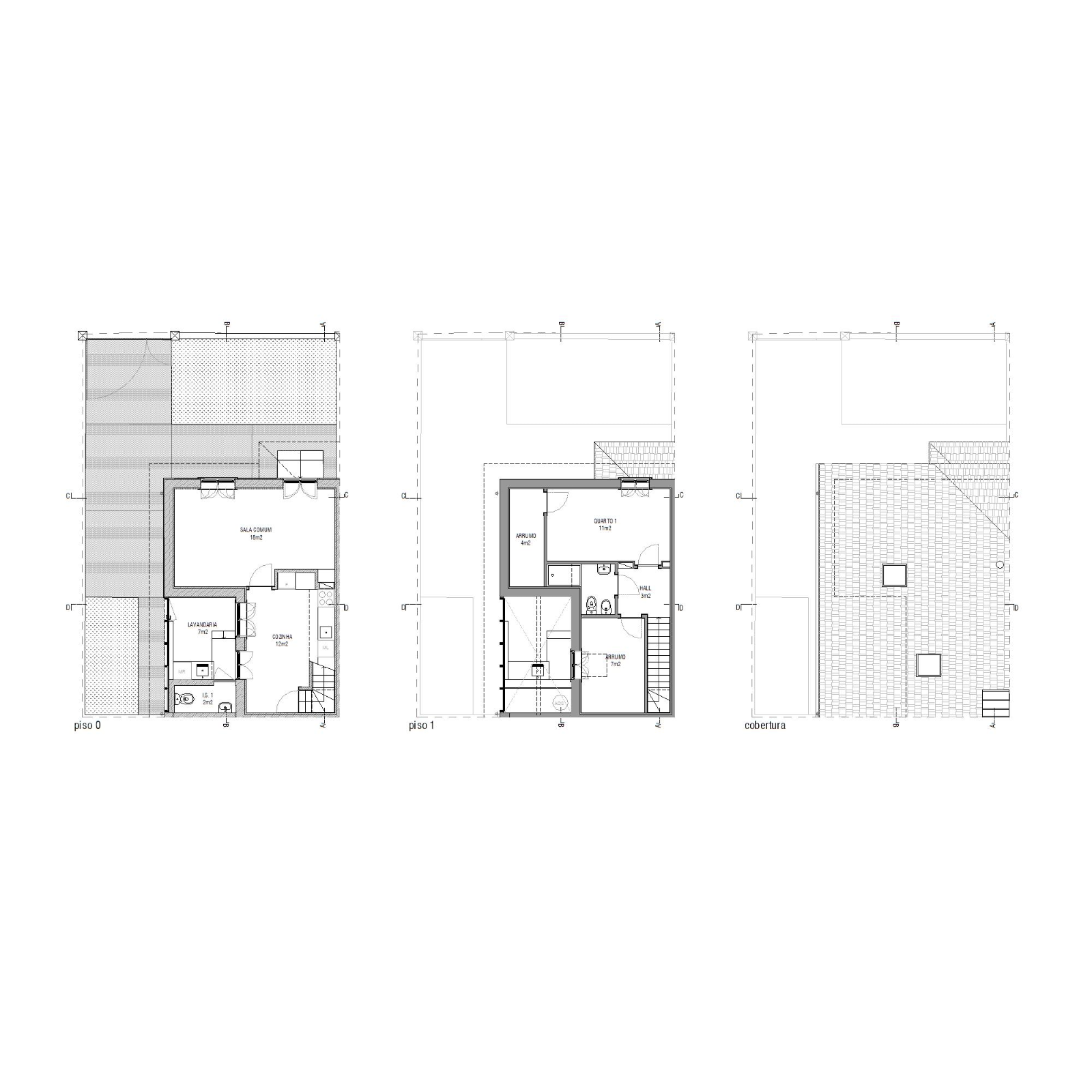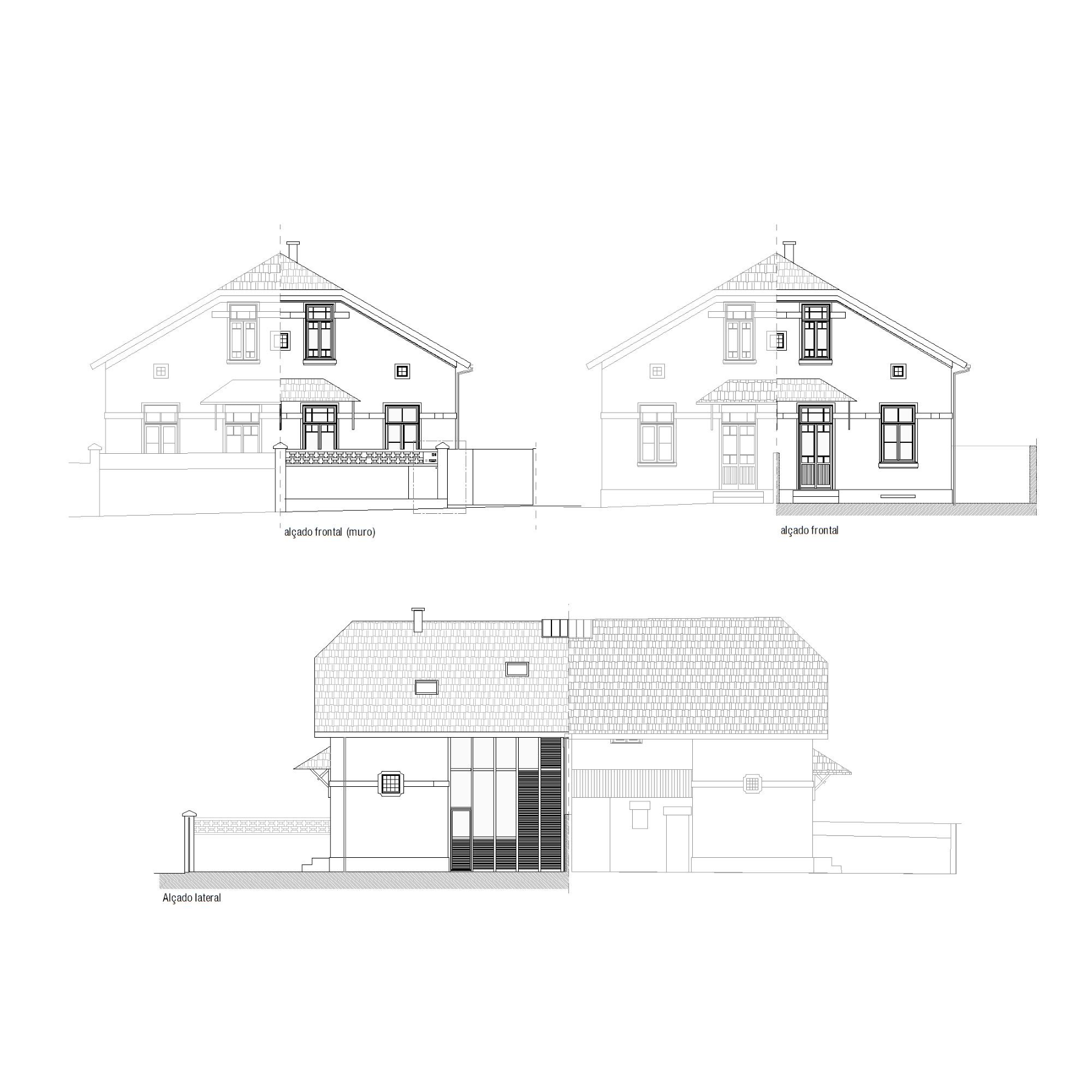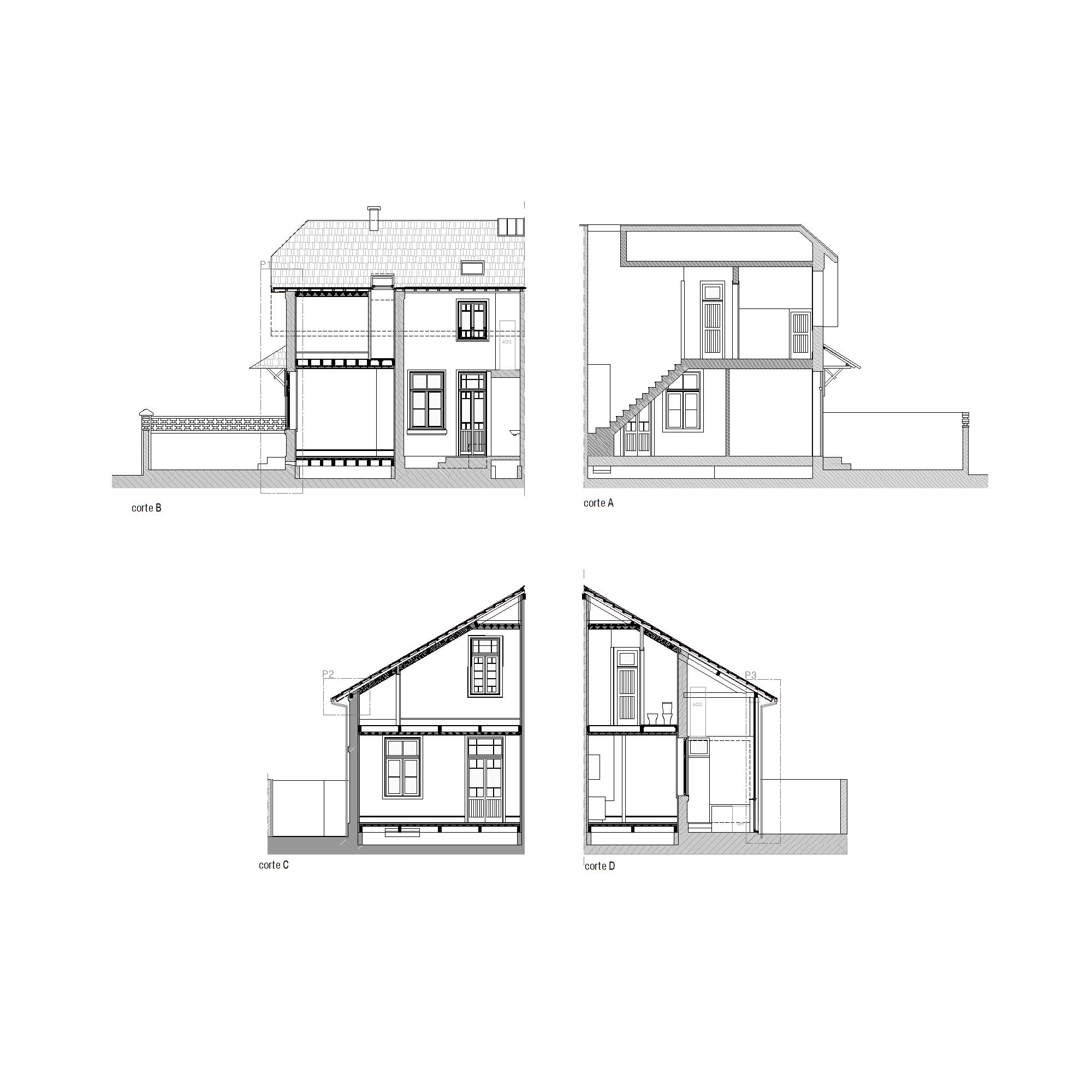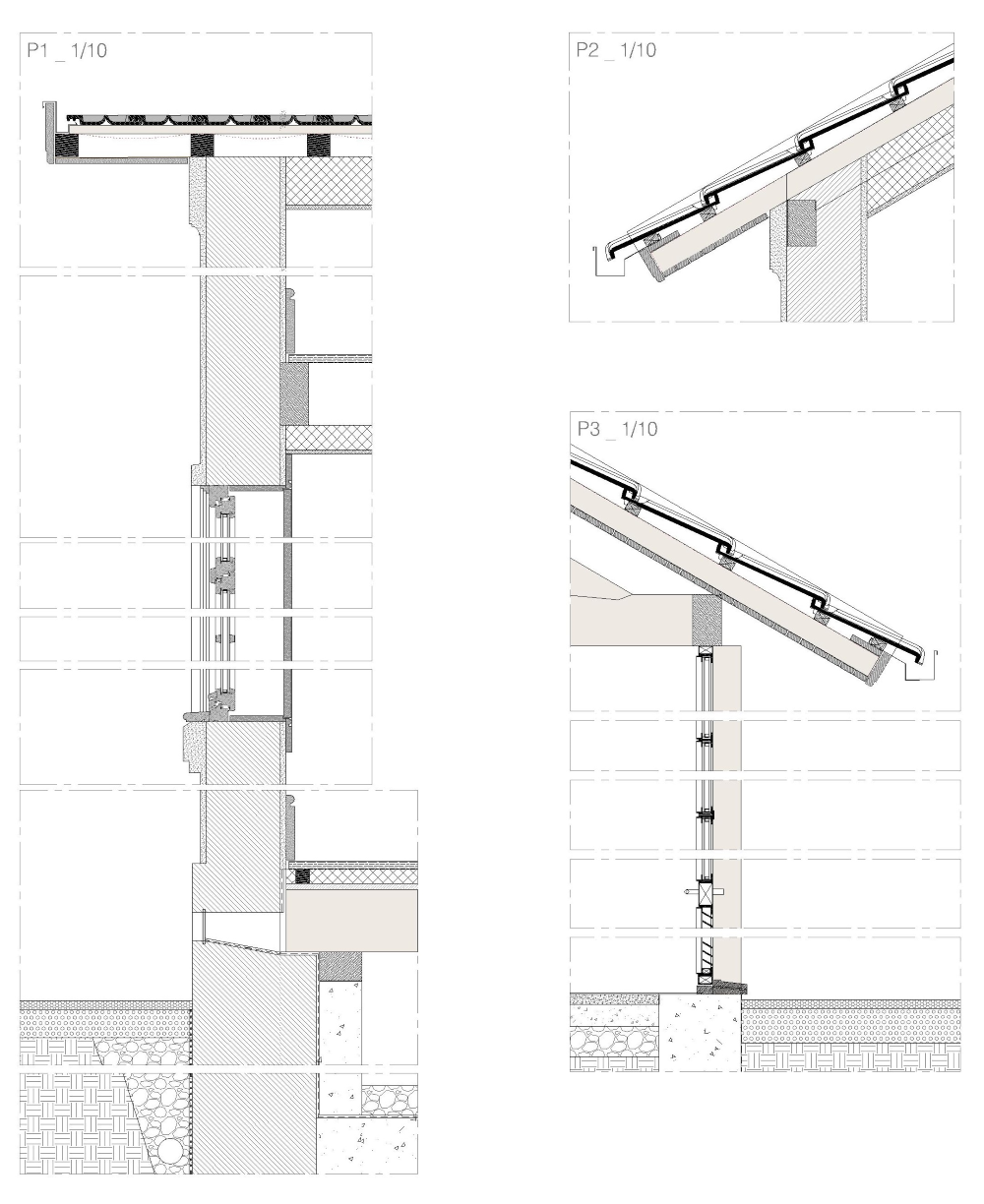Project Description
Residential
Porto, Portugal
2020-
Município do Porto, Domus Social
Maria Amarante
Conceição Mestre
Rita Almeida
Joana Dias
Catarina Dias
DAJ
BestProject
Cirurgias Urbanas I,
Arboricultura e Arquitectura Paisagista
Cirurgias Urbanas II,
Arquitectura e Reabilitação
Viterbo Campos Houses
The Viterbo de Campos Workers’ Colony, built in 1916/17 by the Municipality of Porto, was the first public initiative in Portugal dedicated to workers’ housing. As part of the sanitary reform of the historic center, it adopted the quadripartite single-family block model, inspired by the Carré Mulhousien (1853), in which each cluster grouped four independent houses arranged in an “H”-shaped plan. The dwellings had two entrances, three bedrooms, a central kitchen connected to the side patio with a sanitary annex, a living room, and a narrow staircase leading to the upper floor.
The nine houses currently vacant will be rehabilitated to recover their original features, preserving façades and stone walls while reconstructing interiors and roofs due to structural degradation. The intervention will maintain the original constructive logic, introducing improvements in comfort and habitability, reusing materials and adopting sustainable practices, while ensuring the preservation of the architectural identity of the ensemble.
